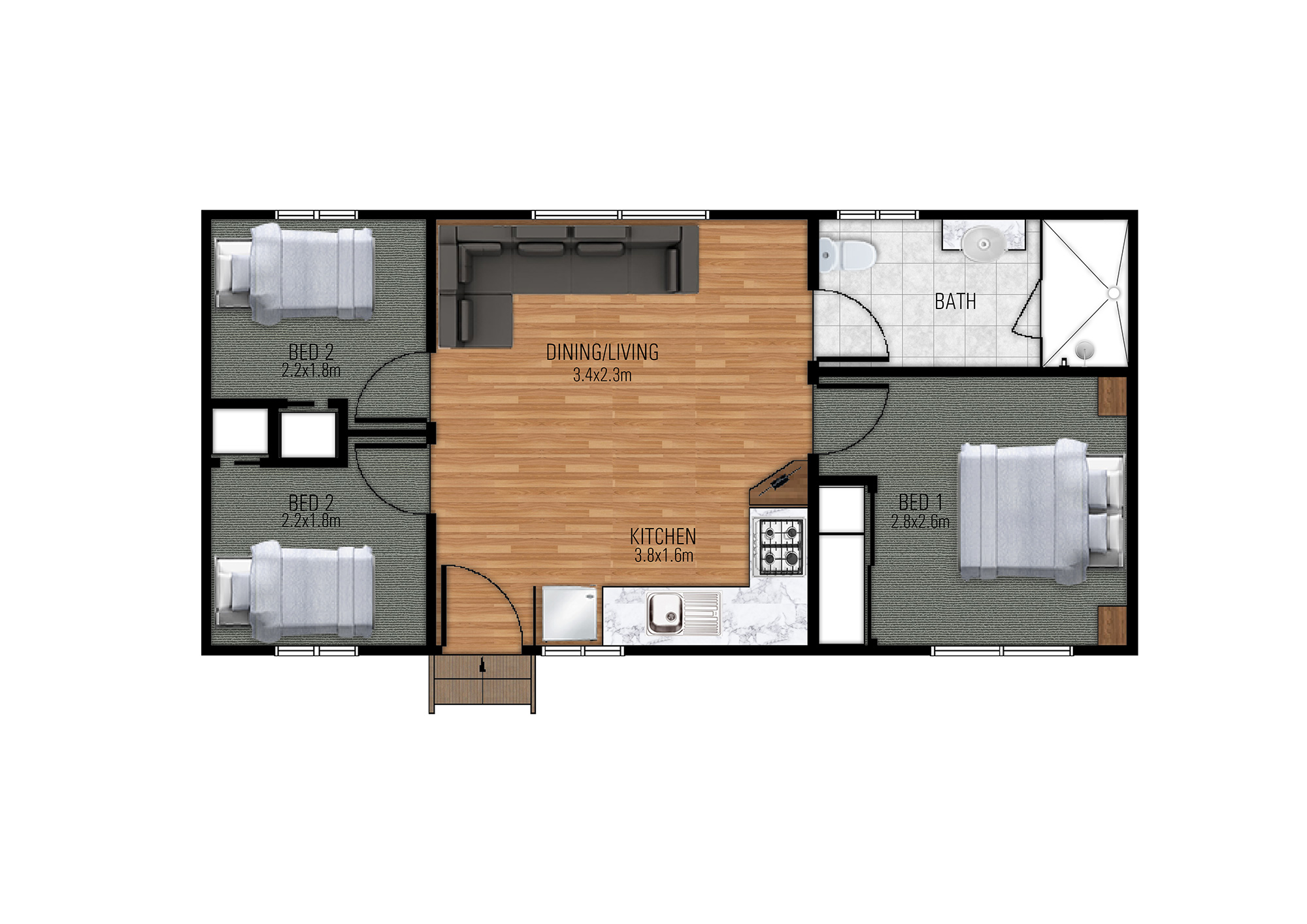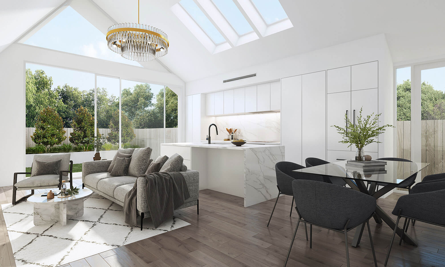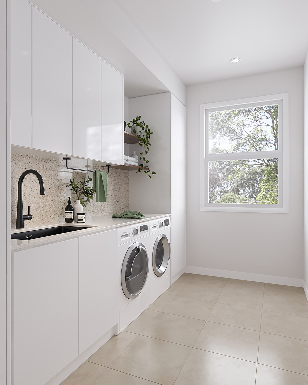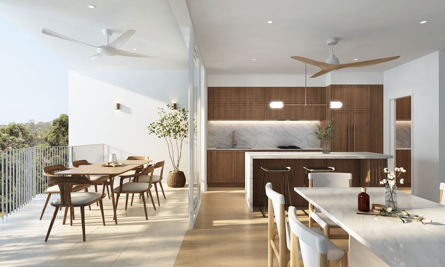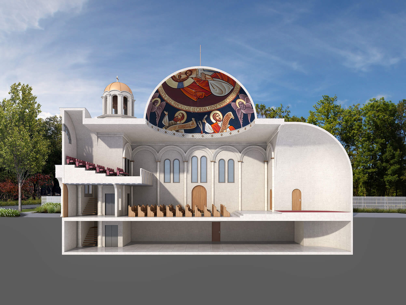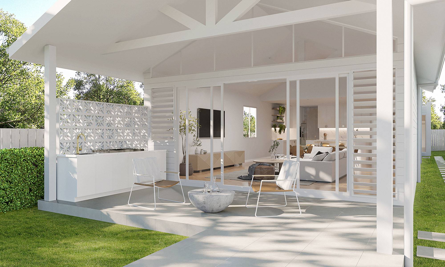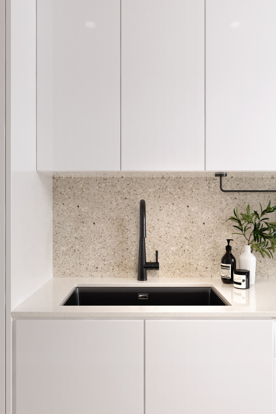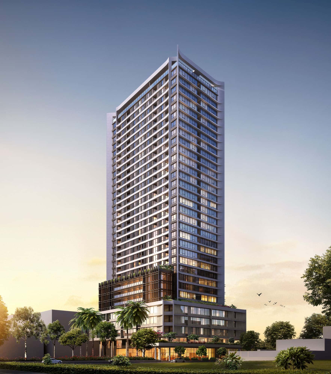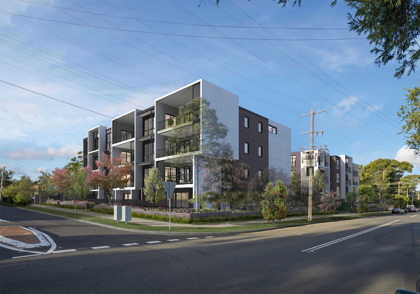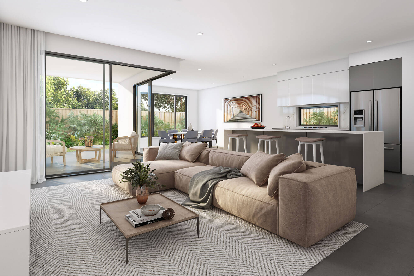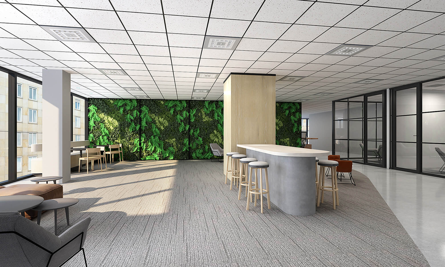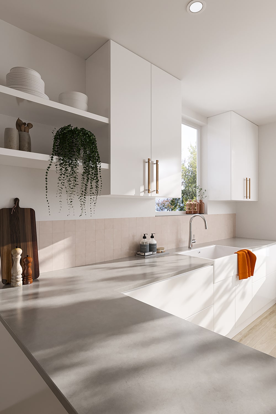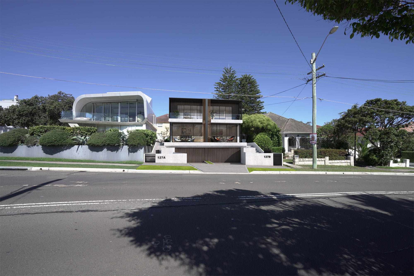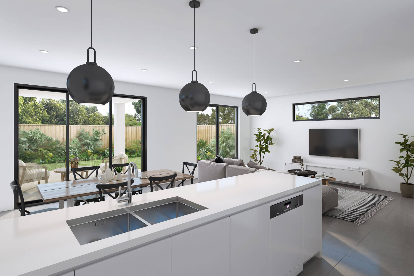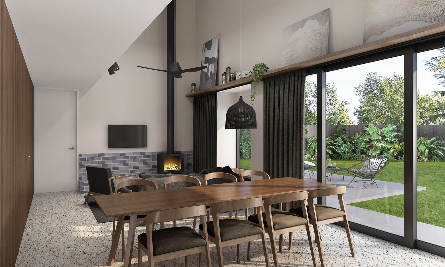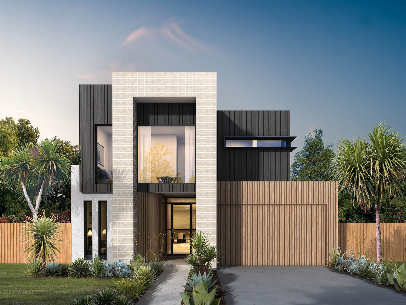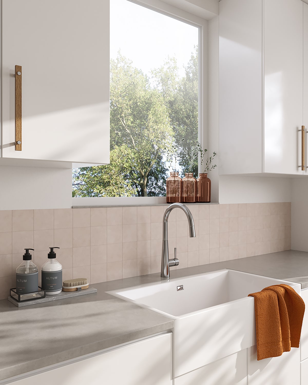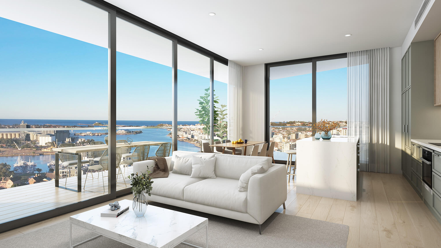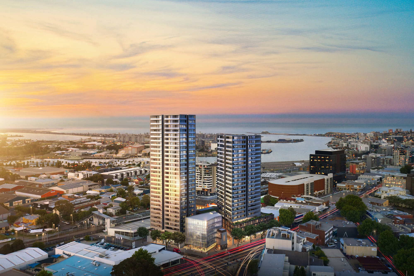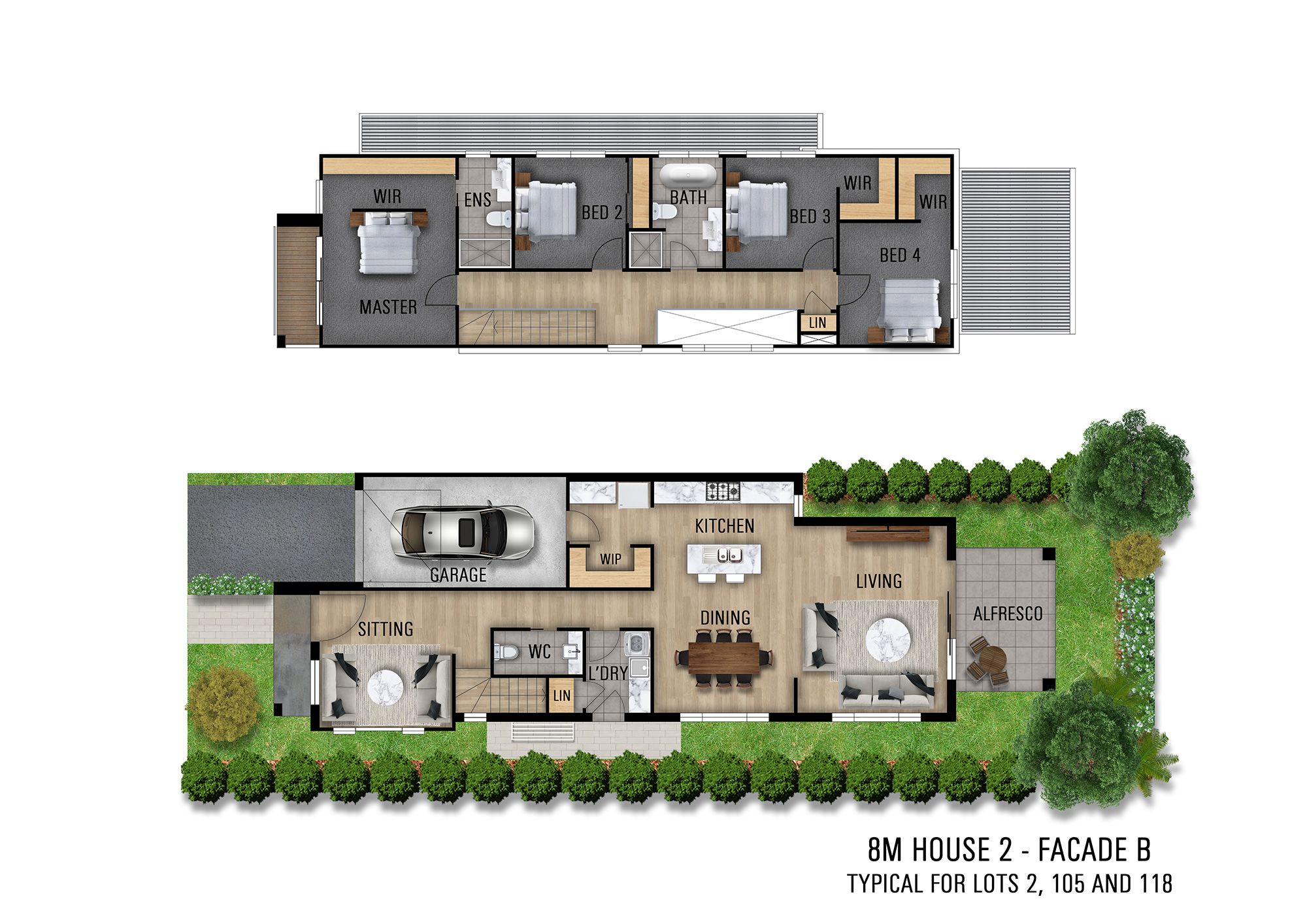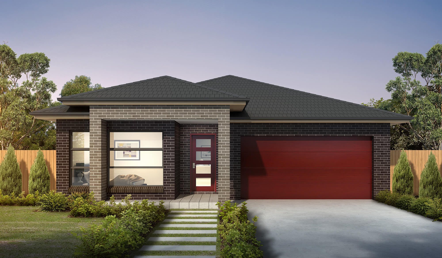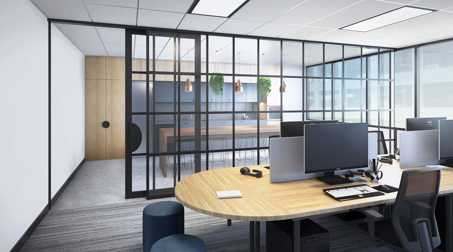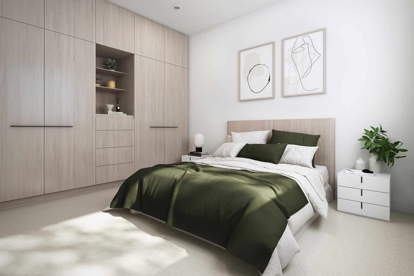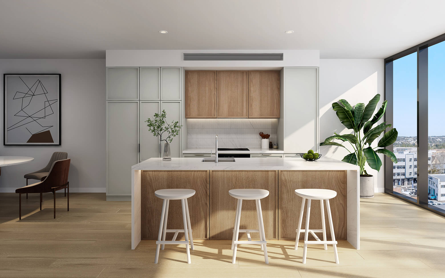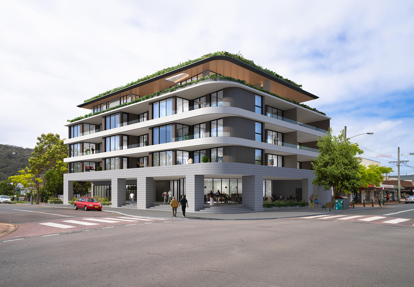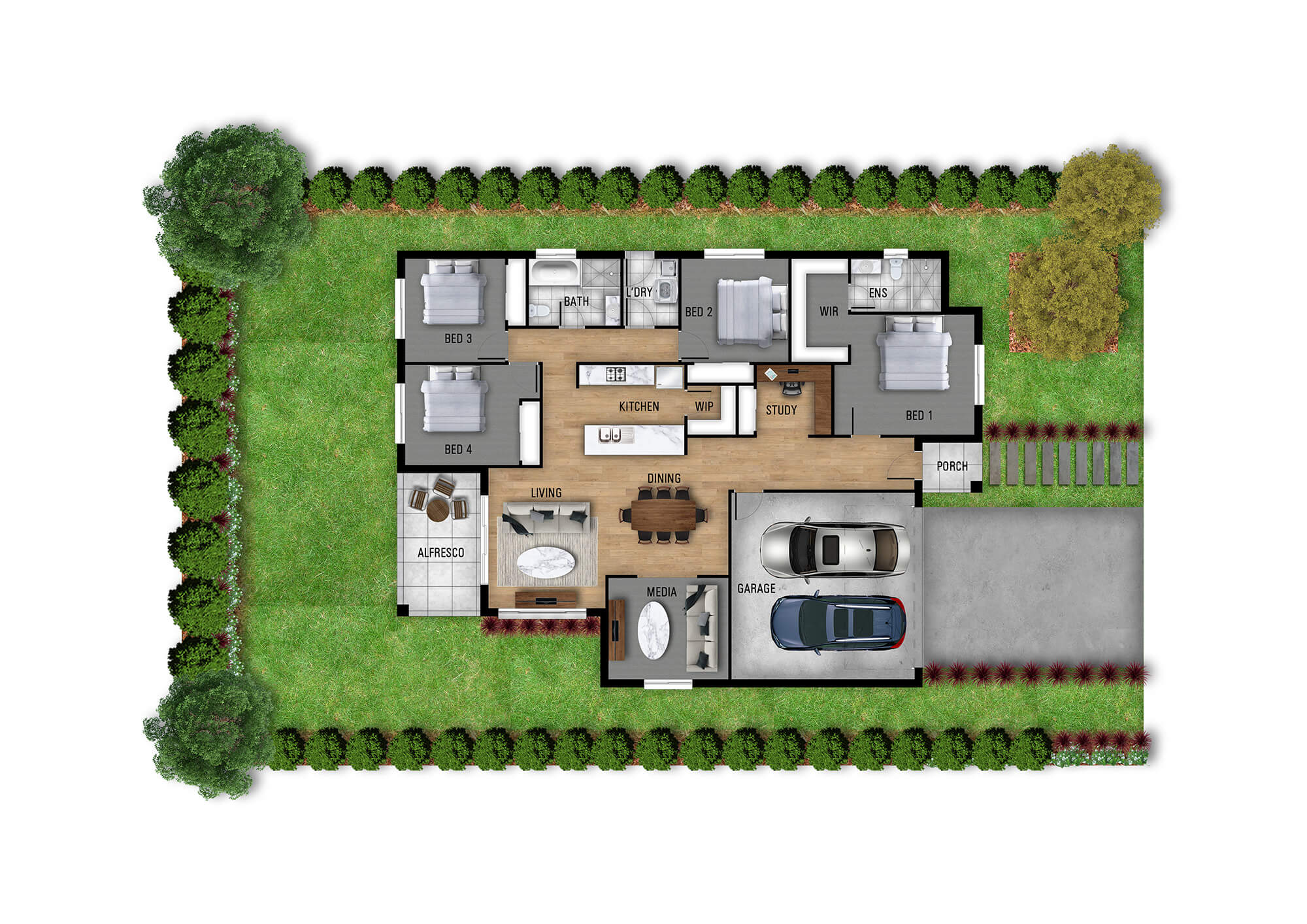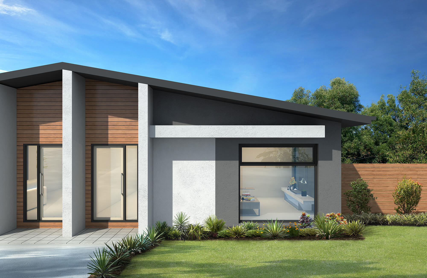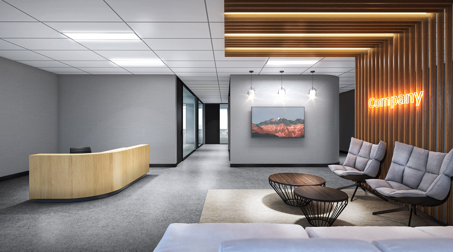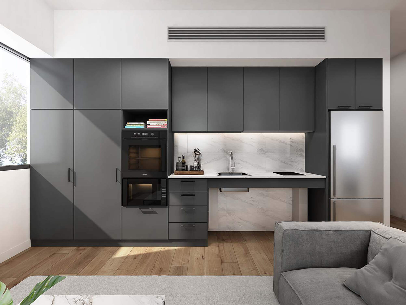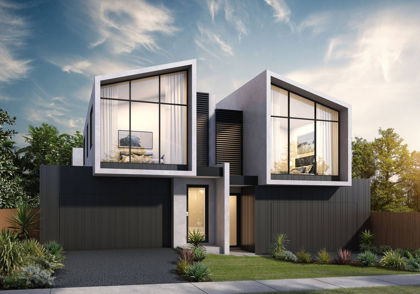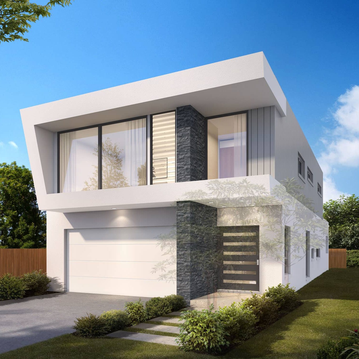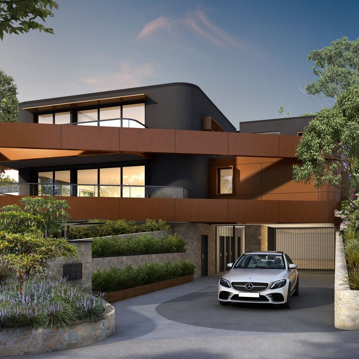Australian 3D Rendering - Why your project needs it
Megacheap3D specialise in 3D rendering Australia. Bringing a wealth of experience to the architectural visualisation field, Megacheap wanted to create an affordable, yet high-quality 3D visualisation company to benefit the Real Estate industry.
3D rendering is the process of creating three-dimensional images of objects and environments using computer graphics techniques. It’s one of the most versatile and affordable types of visual presentation for Real Estate Agents, architects, engineers, interior designers and anyone else who needs to present their interior and exterior designs in 3D. There are many benefits associated with incorporating 3D visualisations into your designs. Let’s take a look at why Australian contractors should start including 3D renders in their projects sooner rather than later.
Megacheap3D operate in all Australian states providing high-quality 3D renders for Perth, Brisbane, Sydney, Adelaide, Melbourne and Canberra.
how can your project benefit from 3d rendering australia?
There are many benefits associated with incorporating 3D visualisations into your designs. Let’s take a look at why Australian contractors should start including these renders in their projects sooner rather than later. When you consider your projects’ potential customers, you’ll quickly see why rendering a photorealistic 3D visualisation is so effective. People need to visualise what your design will look like in order to make an informed decision about a project, whether that be stakeholders signing off on a design or real estate vendors buying off the plans. Even if they’re confident in the design itself, they may not have the same amount of confidence in the visualisation of the design. 3D rendering can play a key role in increasing customer confidence in your designs. By creating a realistic representation of a project, you can demonstrate the vision you have for it. This is especially effective when you can create a visualisation that matches the customer’s own expectations and vision. With increased confidence comes increased trust. With customers’ confidence boosted, you can leverage rendering as an effective tool for communicating project information. 3D renders can help contractors and designers gain an understanding of the project’s scale and detail. In turn, this can reduce the time and cost required to gather information. Rendering also provides a more realistic representation of projects than 2D drawings or photographs. This can make all the difference for potential clients who have experience with buildings and infrastructure that may not be as familiar with the design process. Realistic visualisations can help clients understand key design decisions.
renders are an Effective communication tool
Rendering a 3D visualisation can help to convey key design decisions and details about projects’ scale and location. This can help to establish a level of trust with clients. It can also help to provide a more accurate representation of projects than 2D visualisations, providing a more realistic visualisation of the design. This can increase the confidence of clients who have experience with other renders. When you render a 3D visualisation, you can provide an accurate representation of your designs’ scale and location.
3D renders
Exteriors, Home Facades and Interiors. 3D Rendering of Retail, Industrial, Residential and Commercial Projects.
3D home facades
Bring to life your designs with photorealistic Home Façade Renders.
2D & 3D floor plans
Scale Floor Plans Showcasing Interior detailing and conceptual layouts of both Residential and Commercial Projects.
3D product renders
Showcase in pure photorealism your Hardware or Fittings with our stand alone or in Situ Product Rendering.
3D renders help build confidence
Realistic 3d rendering Australia can help build confidence in your design process by clearly demonstrating key design decisions. Visualisations can explain technical designs, such as the layout of infrastructure or the materials used on a building, in a way that’s easy to understand. When you can clearly demonstrate how a project will function within its environment, confidence in your designs will build. Renders can also help clients understand the scale of your designs. This is especially important when you’re designing on smaller scales, such as residential buildings. A key feature of rendering is that it can be updated at any point during the design process. This means architectural visualisations can be used as communication tools for design revisions as well as for initial renderings. Rendering a 3D visualisation at any stage of the design process can help build confidence in designs.
3d renders help create Better communication between designers and contractors
The ability to communicate your design visually can help to improve relationships between designers and contractors. This can help to reduce project delays and cost overruns. There are many benefits associated with 3D renders, including that they can help to improve relationships between designers and contractors. This is especially useful when you have limited time on site, like for construction. It can also help to ensure that your designs are accurate and consistent. Communication between designers and contractors can help to improve relationships between designers and contractors. This can reduce project delays and cost overruns.
Reduce Risks associated with construction in the building process
Rendering a 3D visualisation at any stage of the design process can help to reduce risks associated with construction. This can help to reduce project delays and cost overruns. This can help to ensure that your designs are accurate and consistent. During the design process, you may discover that your vision grows or shrinks as you learn more about design and construction. When using 3D rendering, you can adjust their scale to match your vision. You can also pick up design floors and issues before construction to eliminate costly mistakes.
provide a more accurate representation using 3d rendering australia
Incorporating 3D renders into project designs can help clarify concepts and provide a clearer representation of projects’ scale. More accurate renderings can help contractors and designers to make informed decisions about their designs. Accurate 3D visualisations can help to clarify key design decisions including:
- project scale and location
- They can also help to clarify the general design concept. This can help to reduce the risk of miscommunication. It can be challenging to accurately represent design concepts in 2D visualizations. This is especially true when the client wants to incorporate a stylistic choice, like colourful elements. More accurate renderings can help to avoid miscommunication by clearly demonstrating key design decisions. Accurate 3D visualizations can help to clarify project scale and location. They can also be used to help to reduce the risk of miscommunication.
"3D floor plans help to Visualise the space you’re designing in advance"
"*" indicates required fields
