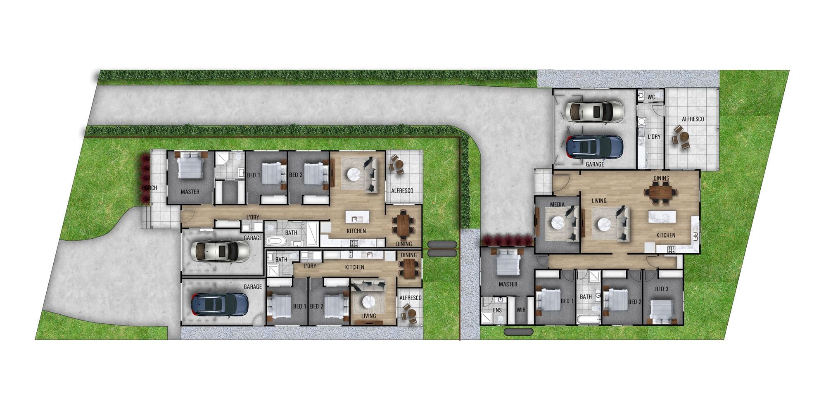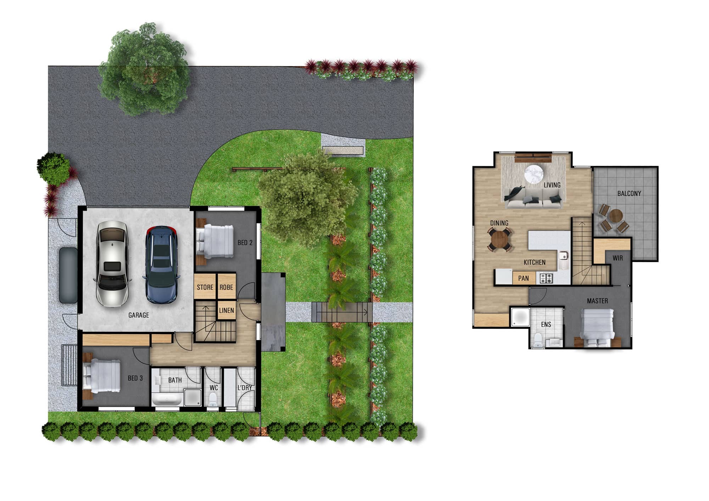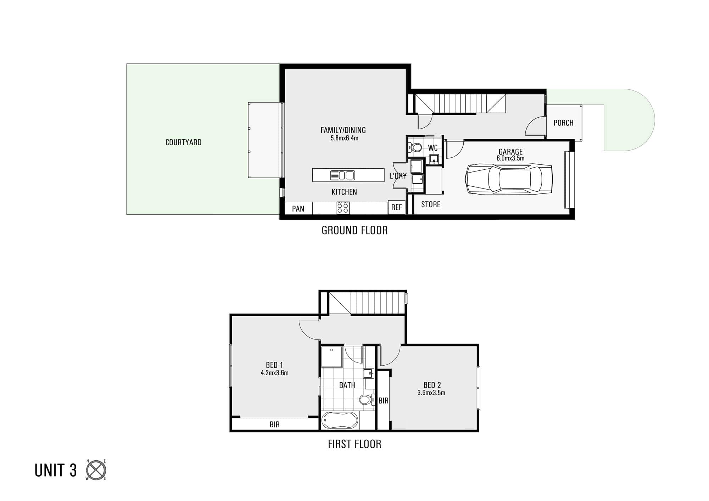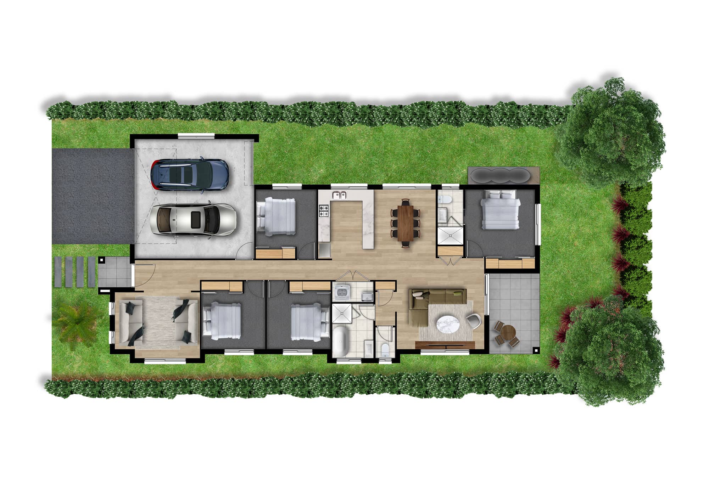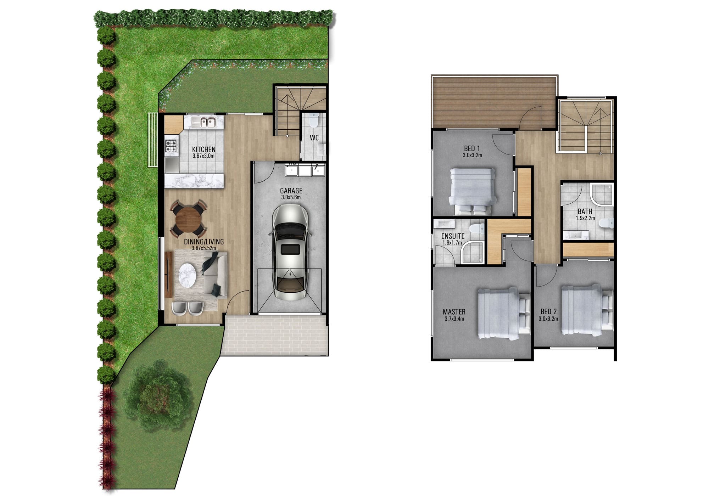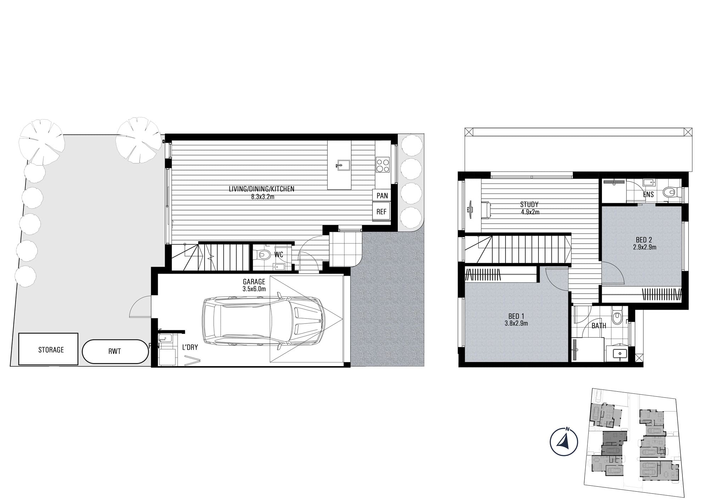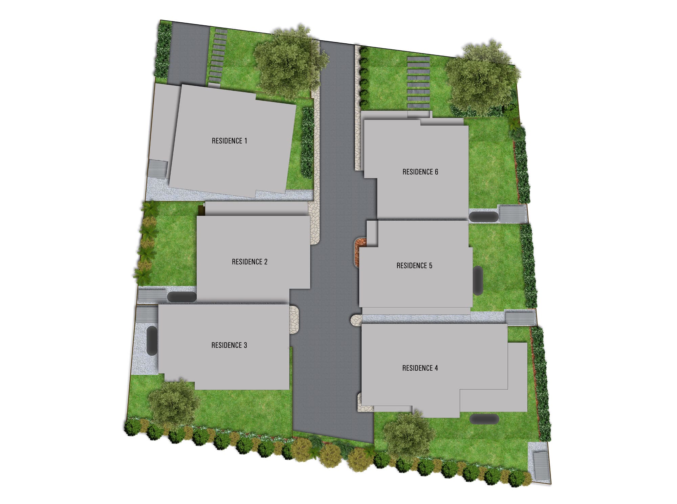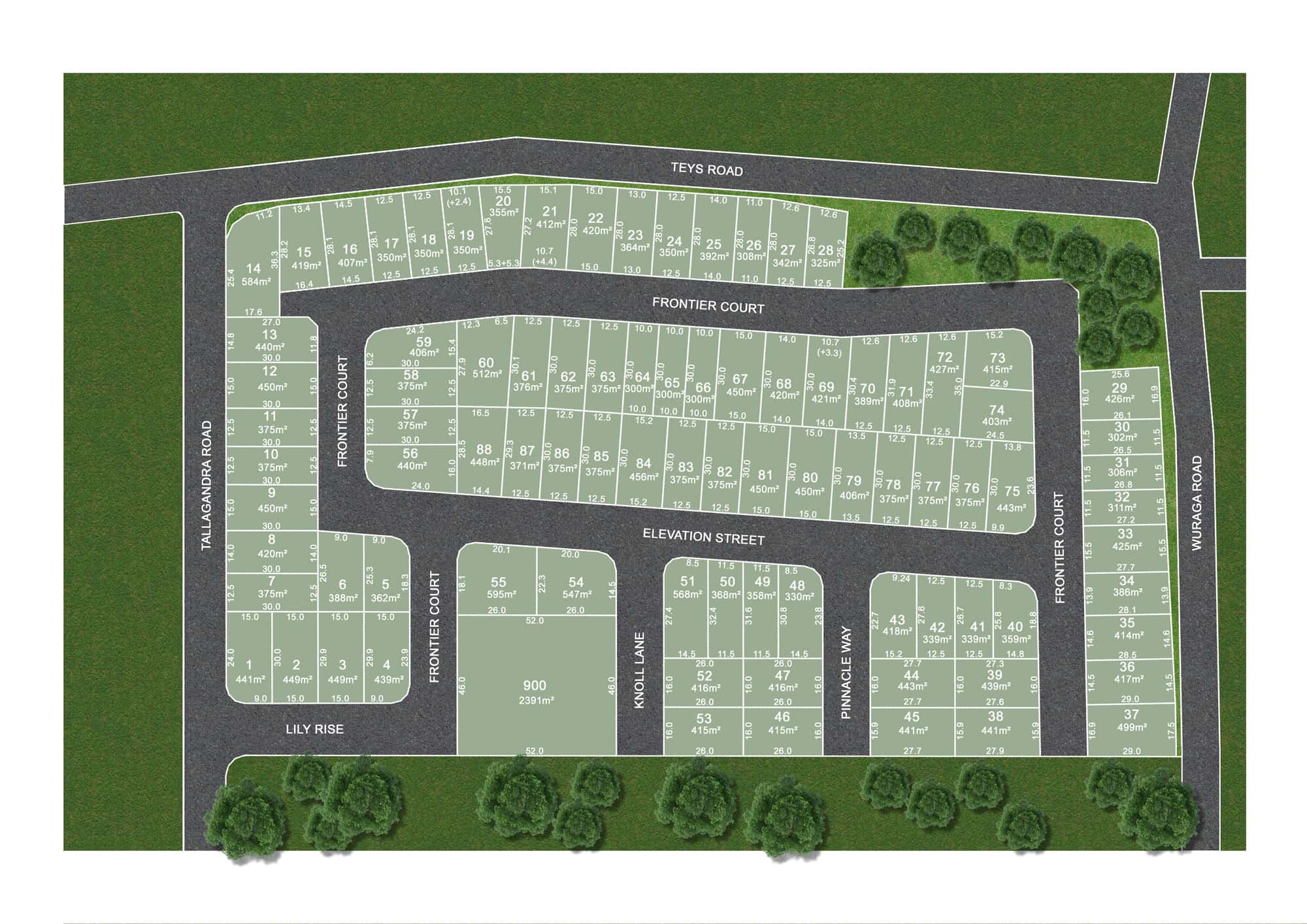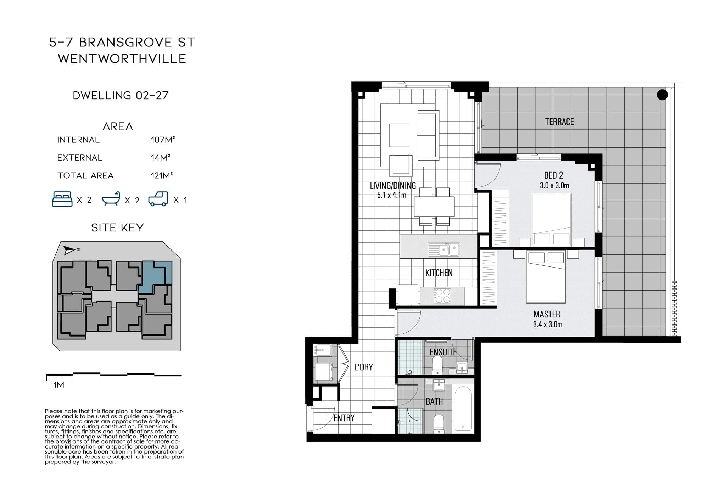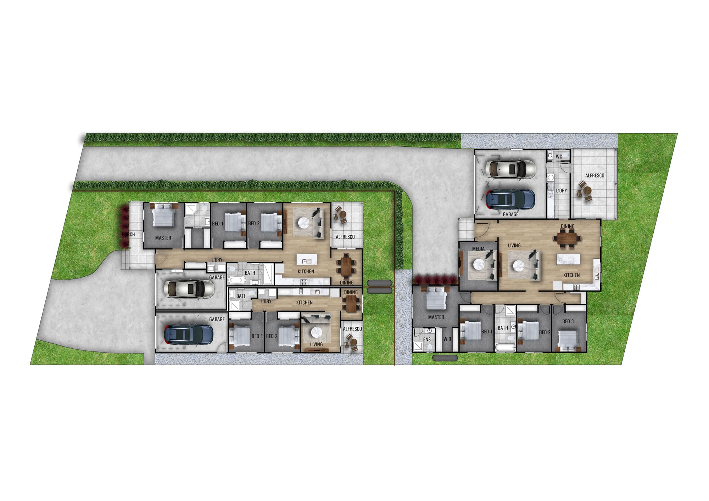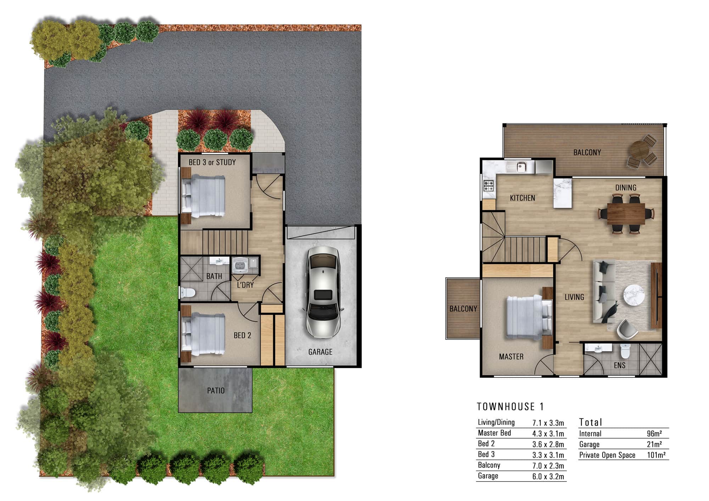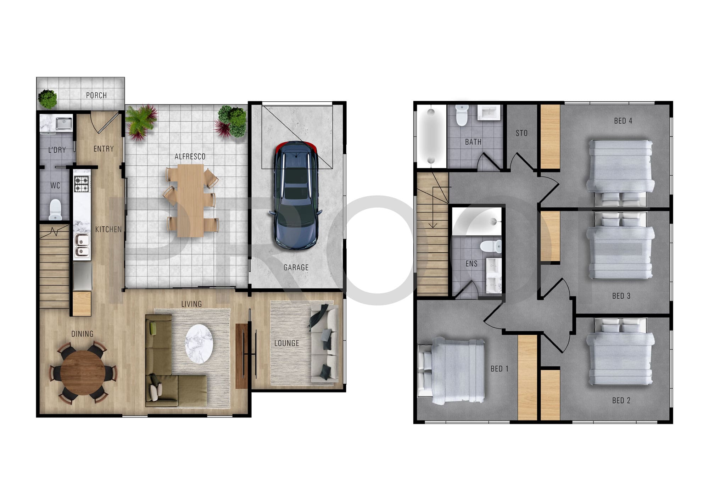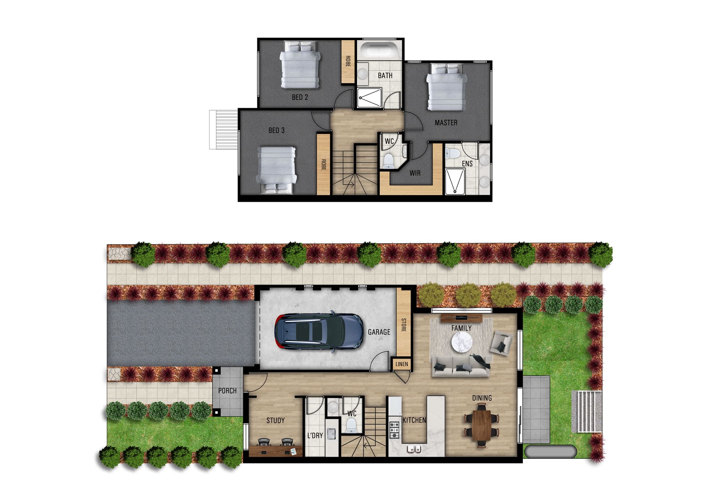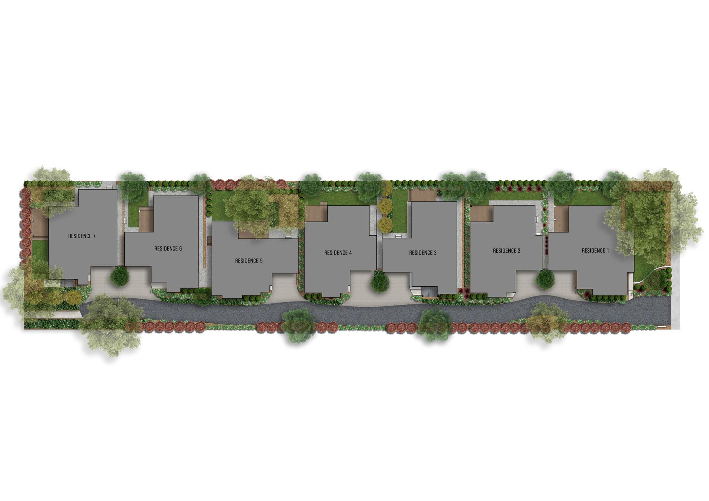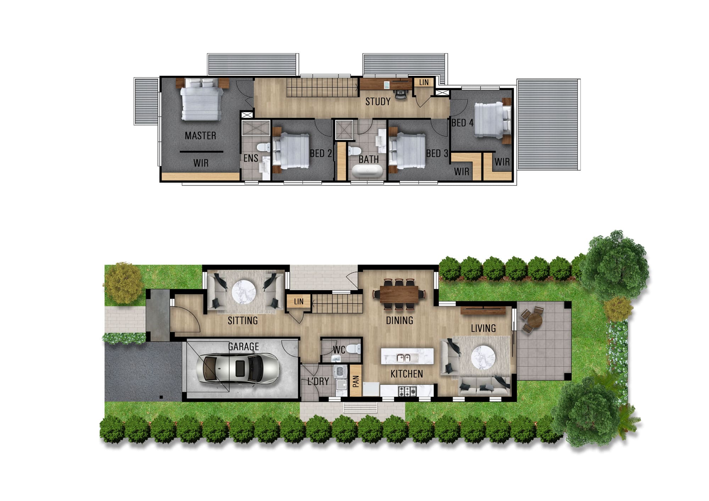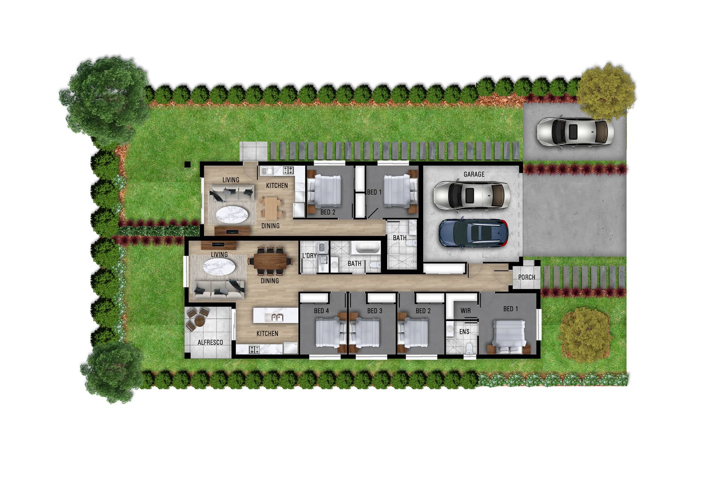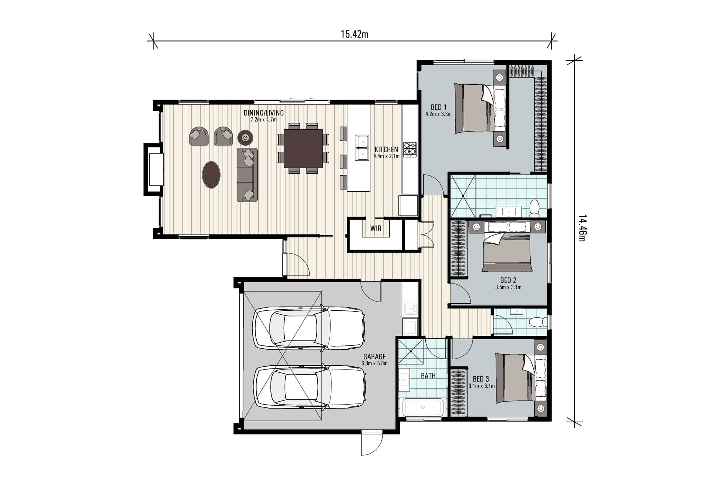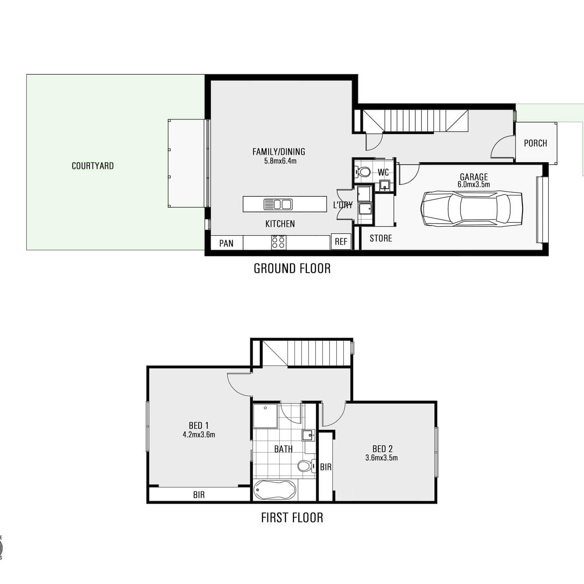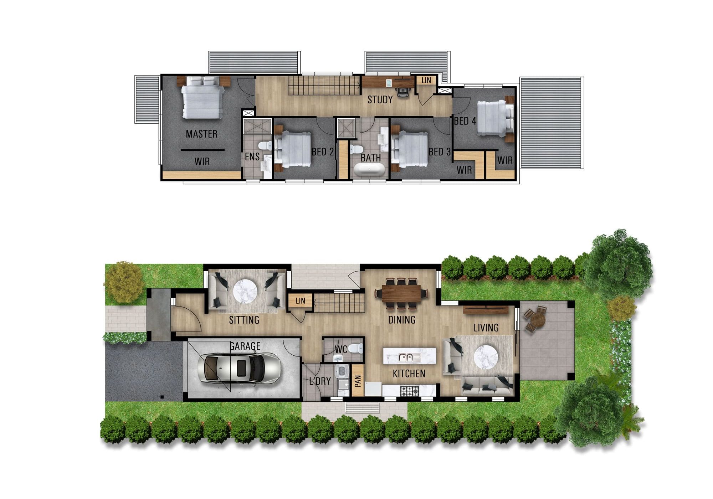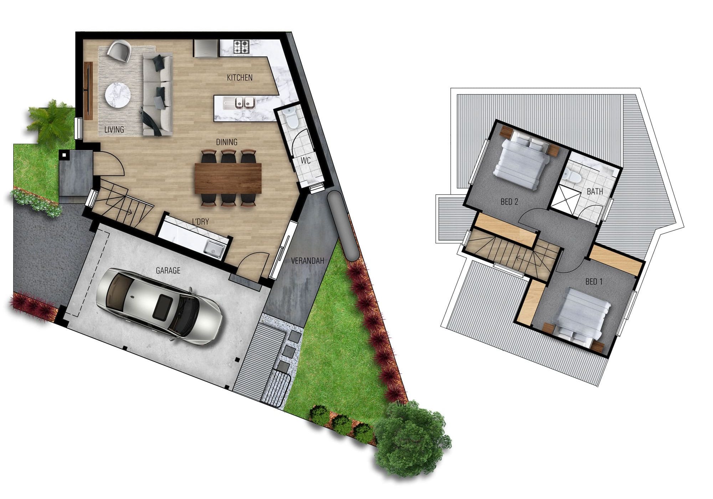3D FLOOR PLANS
3D floor plans are an excellent way to visualise your finished project; Home, Apartment, Office, Sporting Facility, Medical Suites, and the Retail Shopping Centre. Our Floor Plans are created in either 2D colour showcasing materials and textures, or 3D colour showcasing the materials, textures, and furnishings in natural 3D form.
MEGACHEAP3D’s architectural Floor Plans are an essential way of presenting the property to the market or key stakeholders. We have the software, expertise, knowledge, and experience to bring any Plan or number of Plans to life in beautiful and accurate 2D or 3D floor plans. To enquire about our 2D and 3D floor plan services, call us on 1300 962 436 or enquire online.

