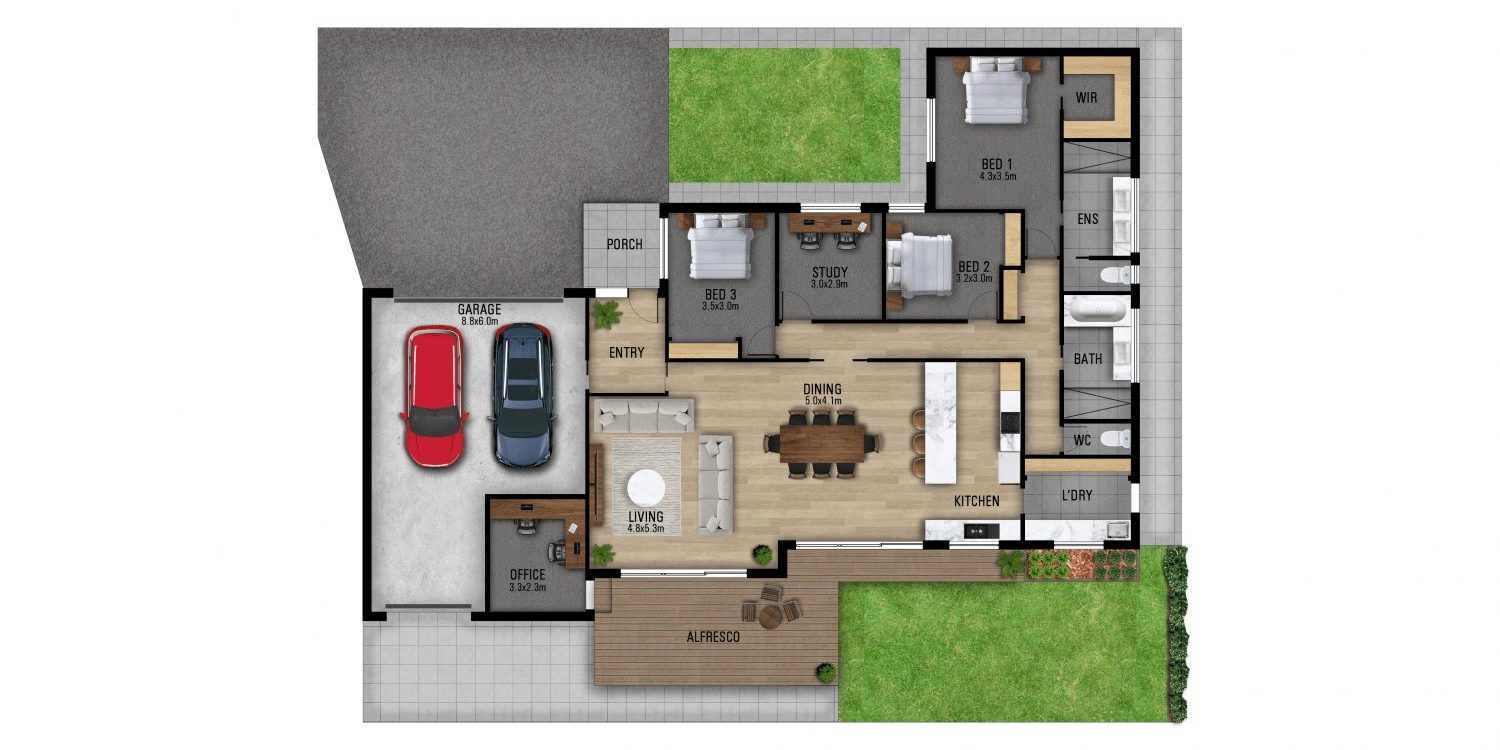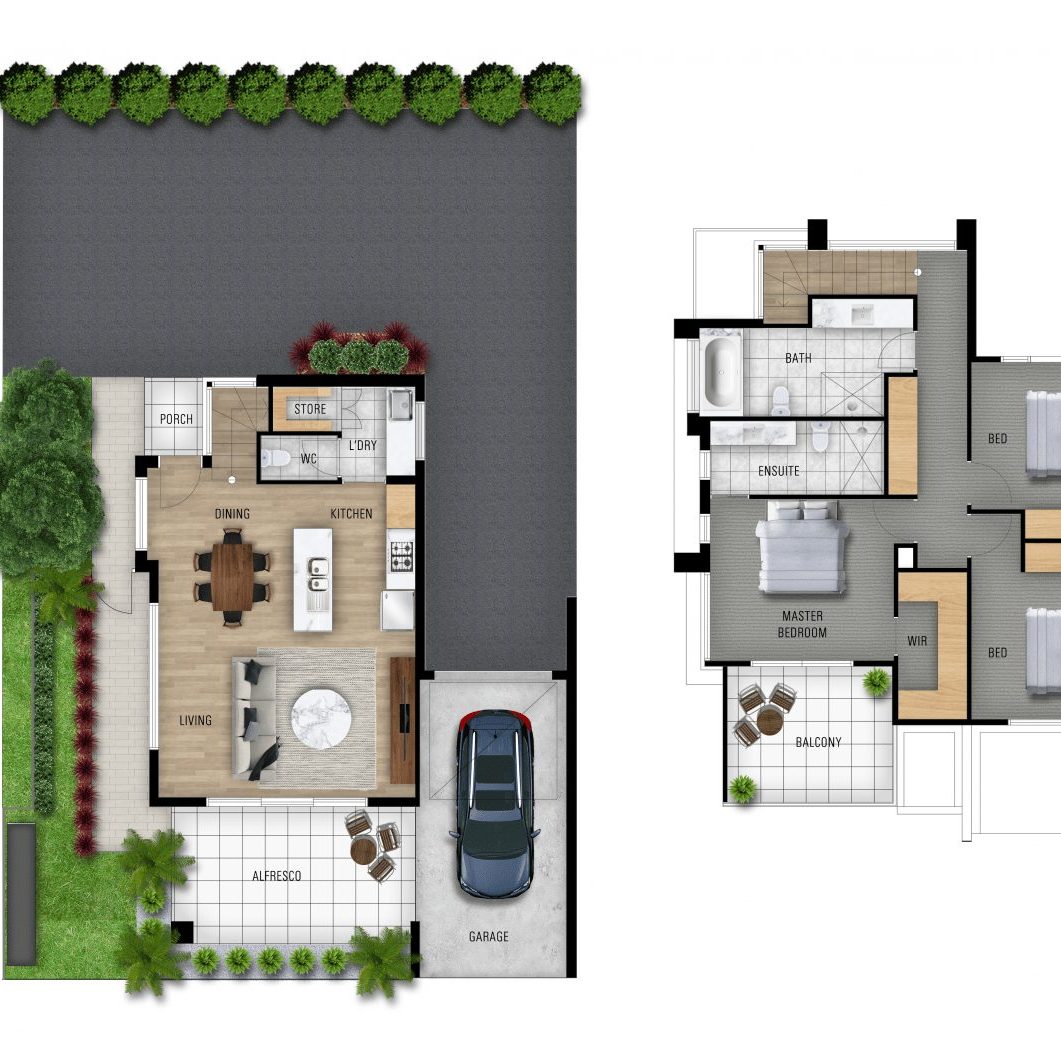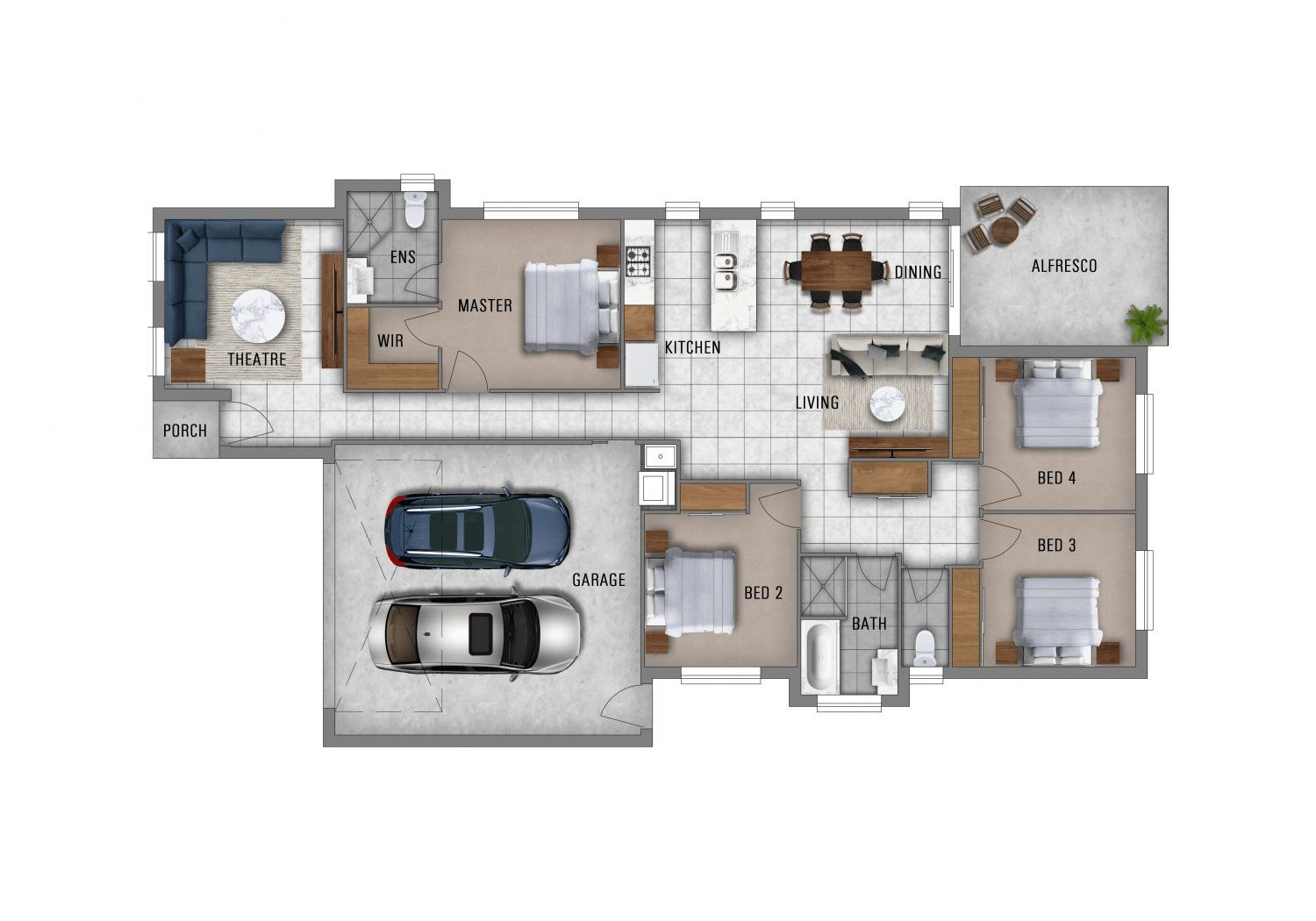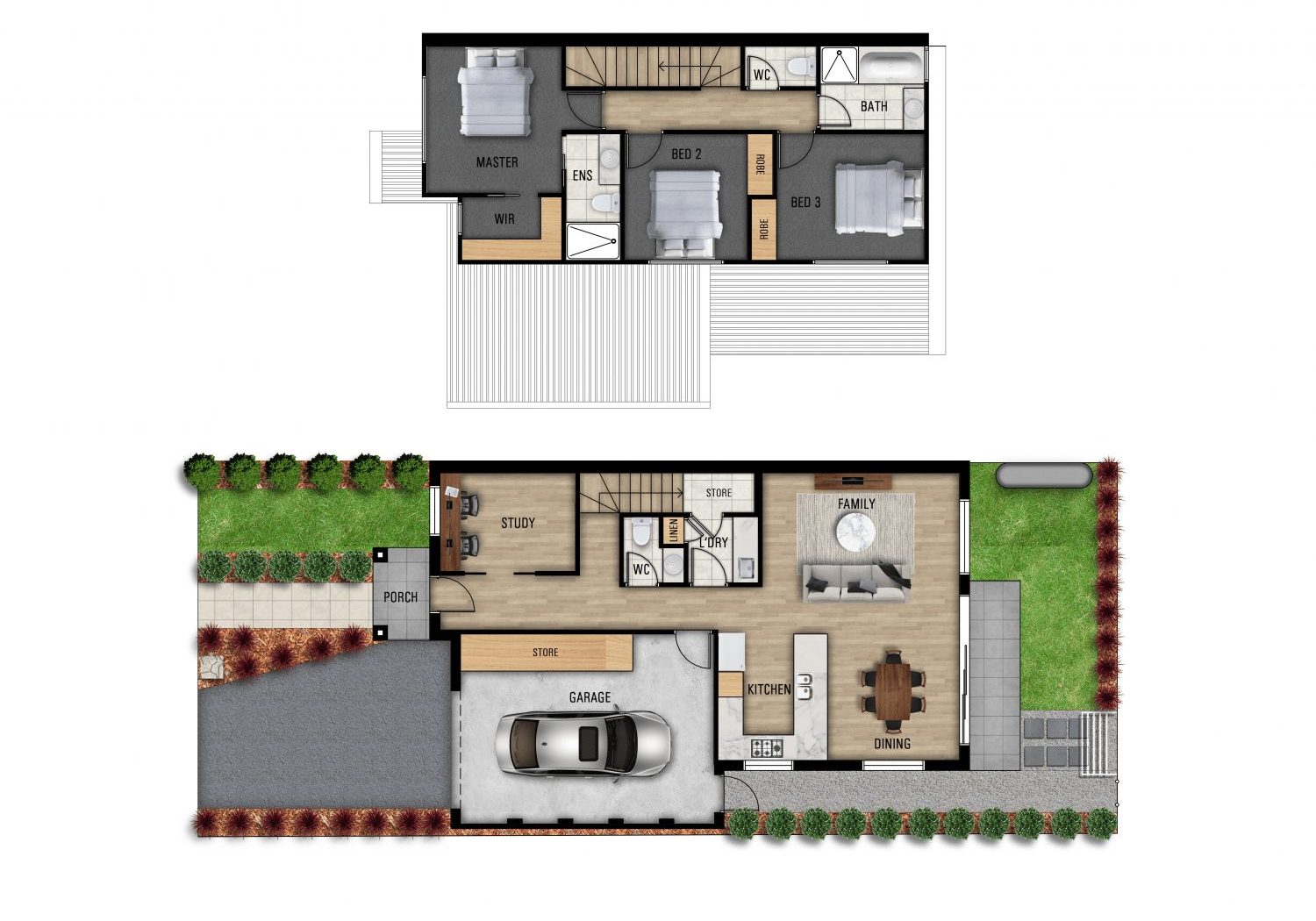3D FLOOR PLANS MELBOURNE
MEGACHEAP3D’s head office is located in Cecil Street Melbourne.
Our team of dedicated professional visualisation specialists will turn your 2D floor plans into 3D floor plans for your Melbourne property. We can supply individual or bulk 3D floor plans for Real Estate agents to utilise as a marketing tool to visualise your finished project; Home, Apartment, Office, Sporting Facility, Medical Suites, and the Retail Shopping Centre. Our Floor Plans are created in either 2D colour showcasing materials and textures, or 3D colour showcasing the materials, textures, and furnishings in natural 3D form.
MEGACHEAP3D’s architectural Floor Plans are an essential way of presenting the property to the market or key stakeholders. We have the software, expertise, knowledge, and experience to bring any Plan or number of Plans to life in beautiful and accurate 2D or 3D floor plans.
Talk to our team in Melbourne about how we can help you to get the best results for your off-plan presales with our 3D floor Plans Melbourne.
WHY ARE 3D FLOOR PLANS BENEFICIAL
3D floor plans are an excellent resource for improving existing plans. They allow you to play with colour schemes and tweak design flaws and errors before any construction begins. They give actionable insights into the best way to optimise space inside a residential or commercial space.
3D floor plans are a great sales tool for real estate developers that are selling off the plan. It is ideal for showing potential buyers the concrete floor plan and potential design ideas such as colours and textures and showing how furniture can fit in the building. It really allows the agent to show off an ideal living or business space that is fully coloured, furnished and realistic.
THE TOP ADVANTAGES OF 3D FLOOR PLANS
ACCURATE PLANS
The 3D floor plans are much more credible than photos because they show the available space, where furniture can be placed, colours, textures and overall layout. Photographs of a property can be deceptive, but plans drawn to scale are always considered to be definitive.
VISUALISATION OF SPACE HELPS TO SELL A PROPERTY
When a buyer can visualise the space and how it could work for their needs, it offers more chance of enquiries. Real Estate agents are able to sell more properties off the plan when they are drawn in 3D because the buyer can easily visualise the space and how it will work for them.
For example, if the property has stairs, it may not be suitable. If bedrooms are opposite ends of the property it may not suit families with small children.
Visualising space is so important when buying a residential or commercial unit or home off the plan.
SIZE CAN BE DETERMINED EASILY
The property can easily be drawn to scale. This is extremely useful when building or remodelling a home. Scale floor plans help you to get the most out of the space.
A floor plan that is accurately drawn will help to give clarity to the property and help buyers to determine if they are making the right investment. The chances of a potential buyer buying a property off the plan is higher than a property that only has photographs.
FEATURES CAN BE SHOWCASED
A plan draws attention to the interior of the property including the overall layout and flow of the interior spaces. This allows potential buyers to get a good idea of the property and if it will work for their needs. 3D floor plans can also show exterior spaces such as a swimming pool and surrounding areas.
TOP 4 REASONS FOR USING A 3D FLOOR PLAN FOR MARKETING
NO PHOTOS
If you don’t have photos of the property to show and potential buyers, you are relying on their imagination to picture the listing and the interior layout as if it were a finished product.
3D floor plans are the ideal solution for showing the potential buyer/tenant, enabling them to get a look and feel of the end product.
THE BENEFITS
They give the buyers/tenants a clear picture of the interior, including the overall layout, flow, colours, textures and even where furniture can be placed. When the plans are to scale it also shows how big the property will be and how the space can be utilised.
AFFORDABLE
We can create full colour floor plans that are attractive and easy to understand from your 2D plans. We can then apply the finer details such as wood flooring, bathroom tile texture and outdoor landscaping. After we have done this, we place the final plans on templates with the logos, measurements and keys.
An affordable and effective marketing solution to sell and rent property off the plans.
FAST TURN-AROUND
We work on a fast turn around here at Megacheap3D. We will have completed floor plans back to you in 4-6 days.
COST-EFFECTIVE 3D FLOOR PLANS MELBOURNE
If you are looking for the right team of digital visualisation specialists, look no further than MEGACHEAP3D. We work closely with you every step of the way, from initial contact right through to project completion and delivery.
"*" indicates required fields
MELBOURNE
Suite 6/107, 152 Elizabeth St, Melbourne, VIC 3000




