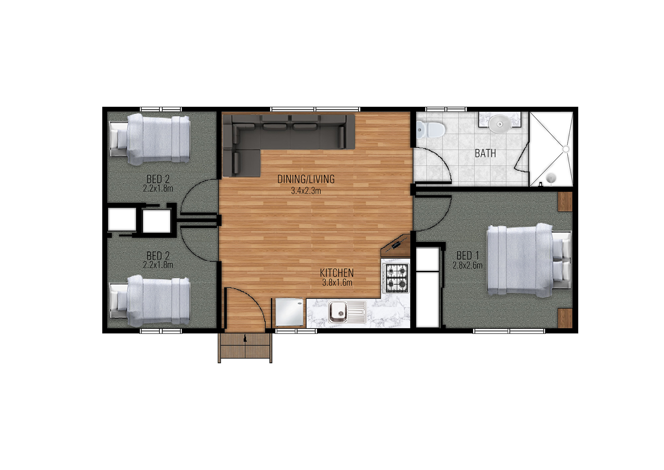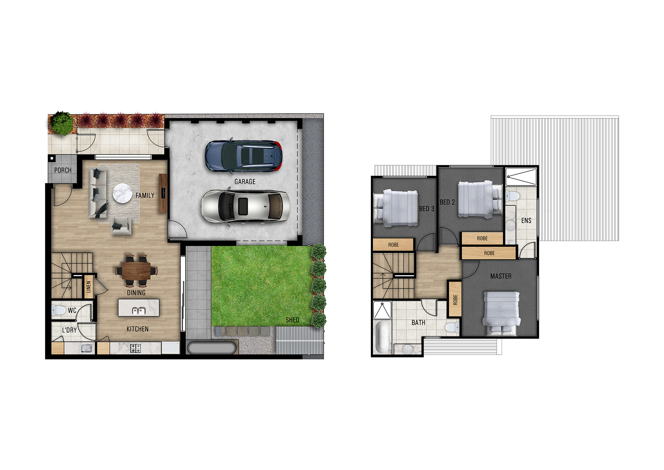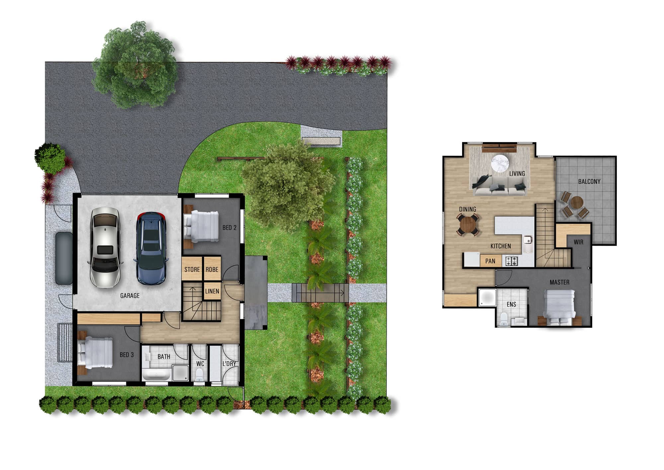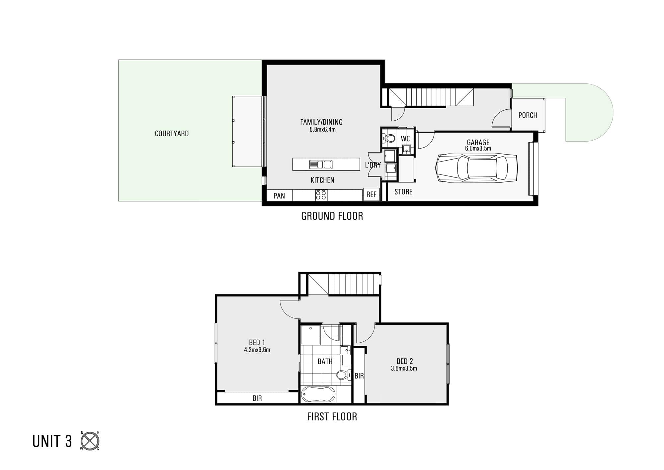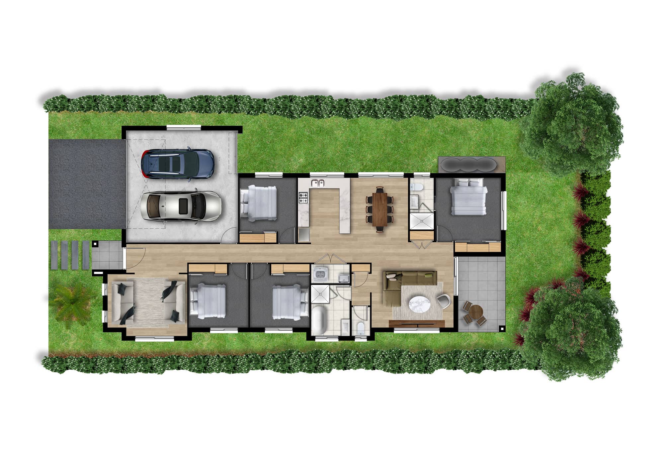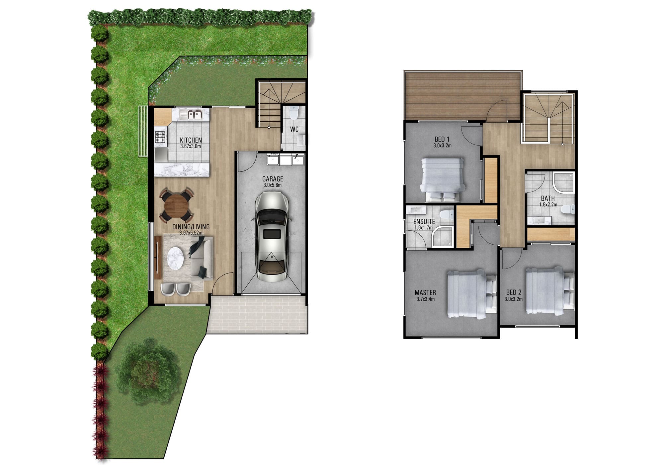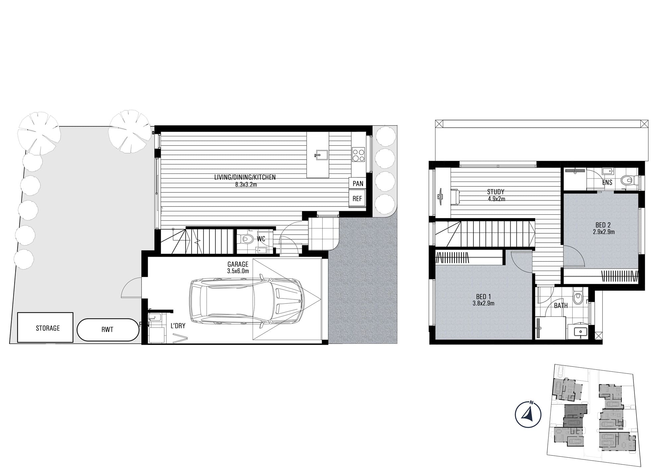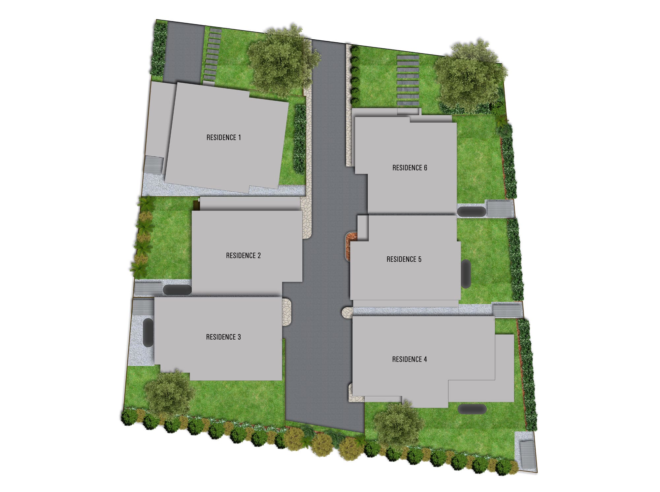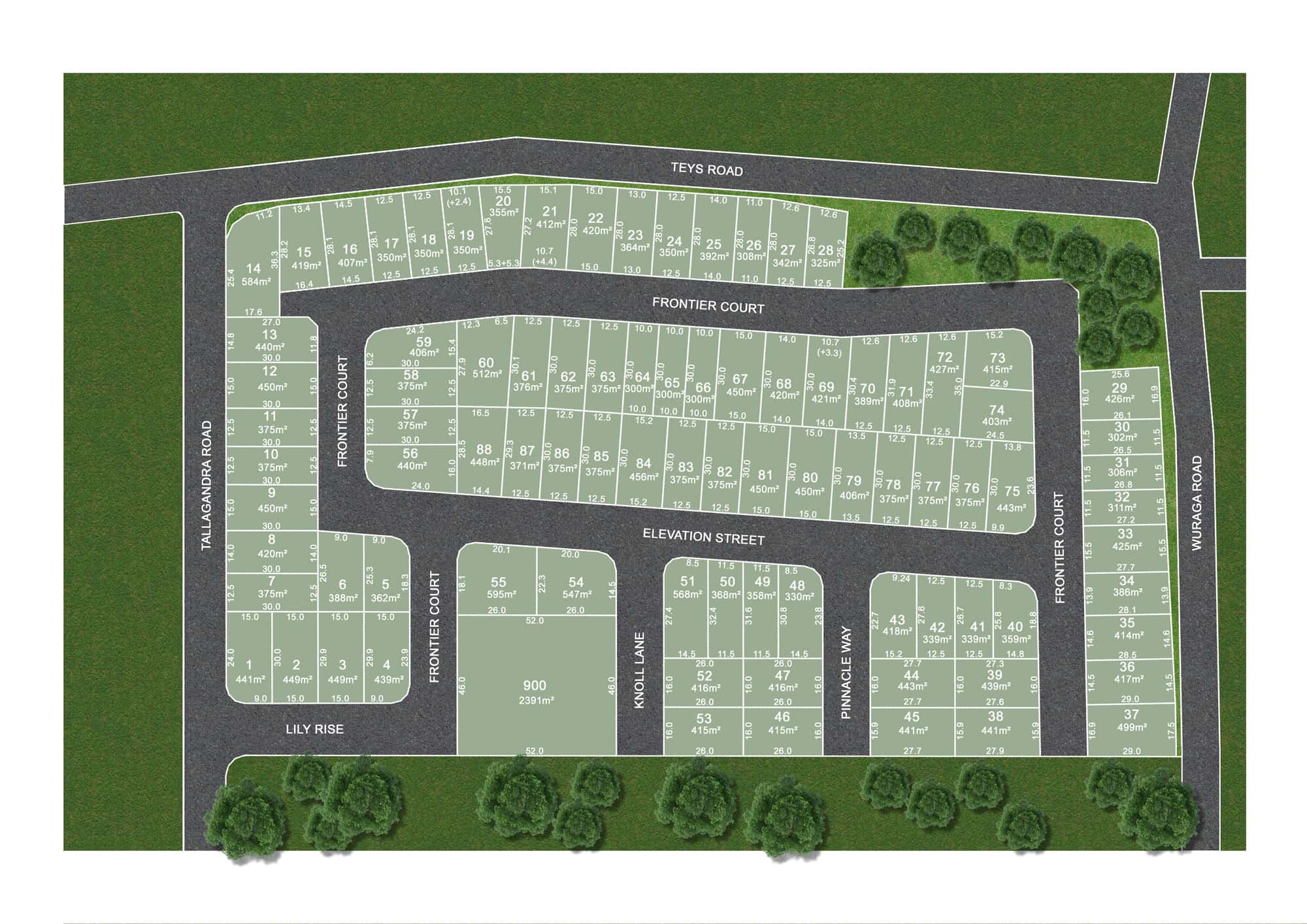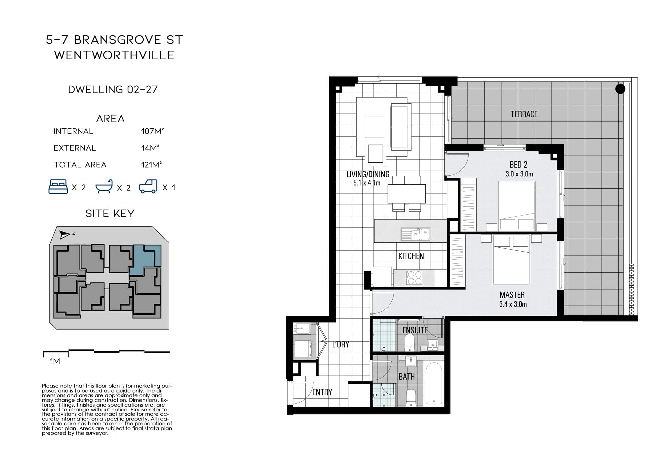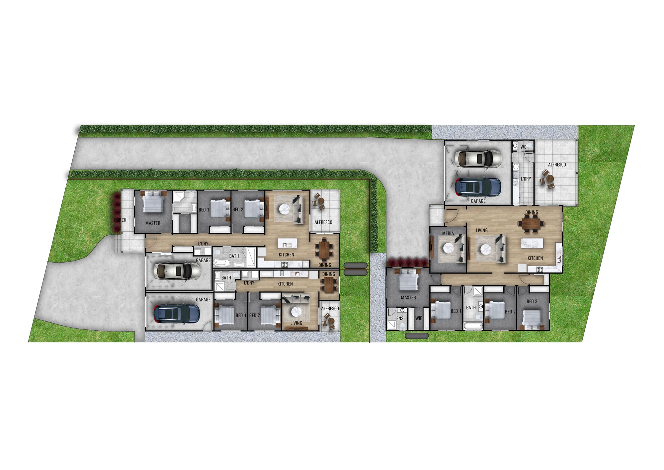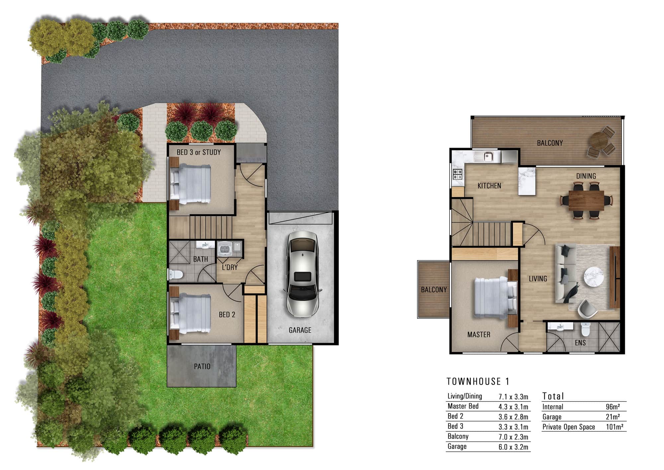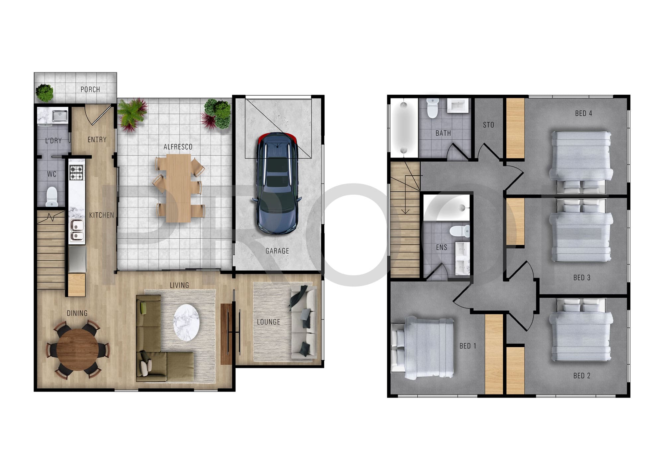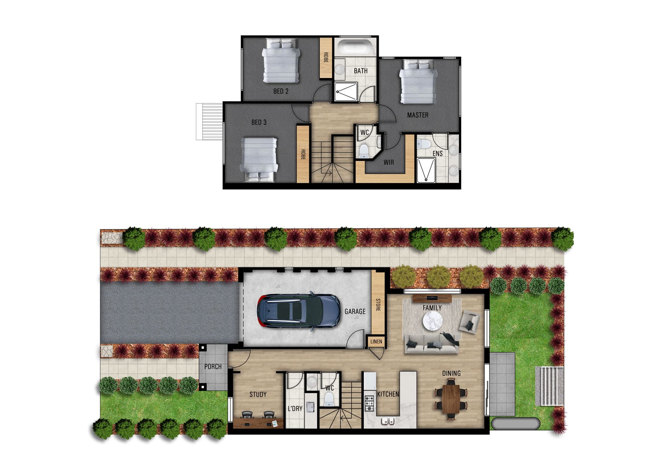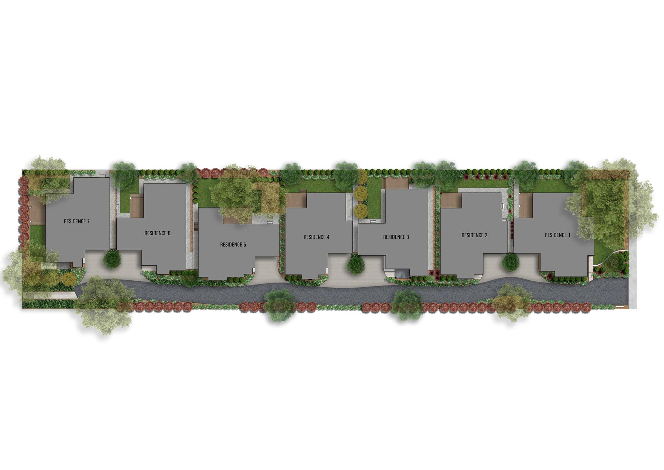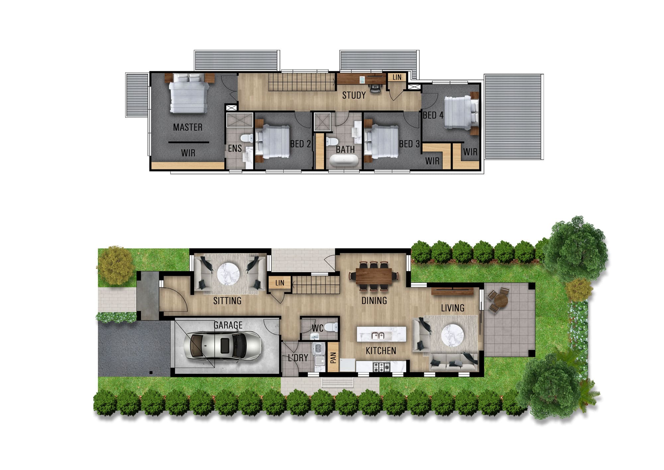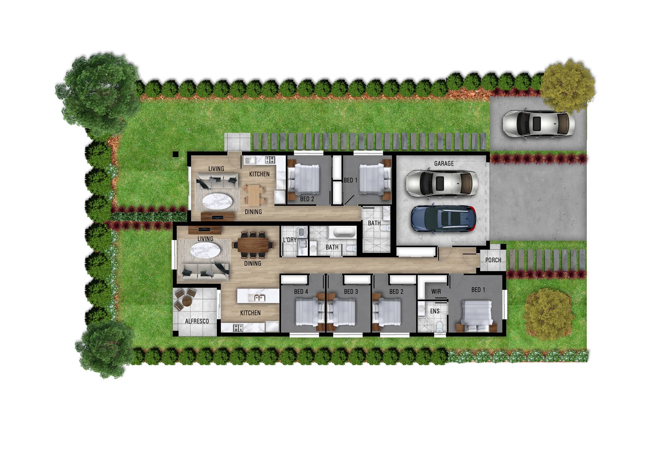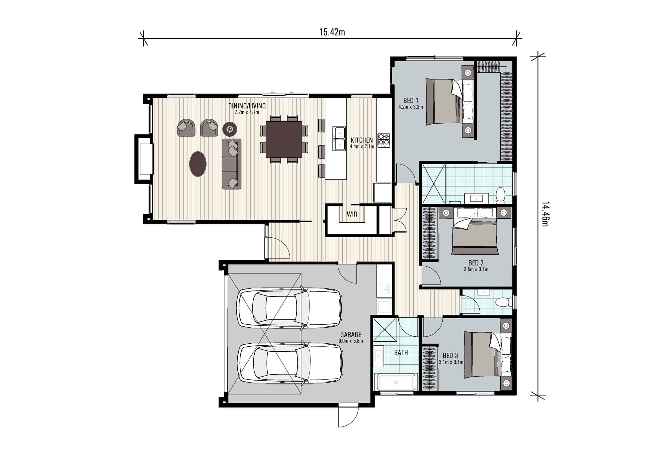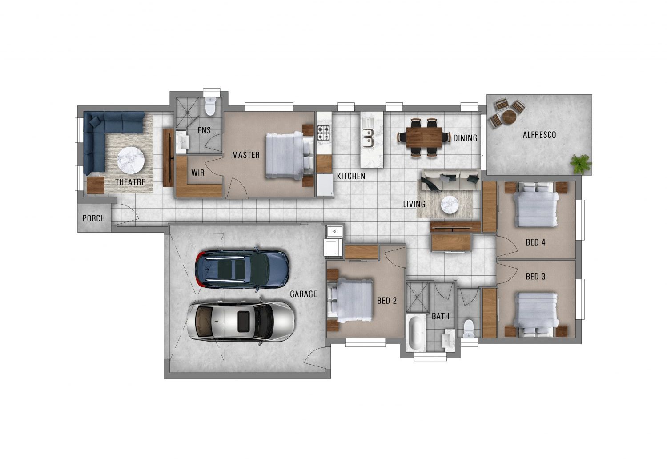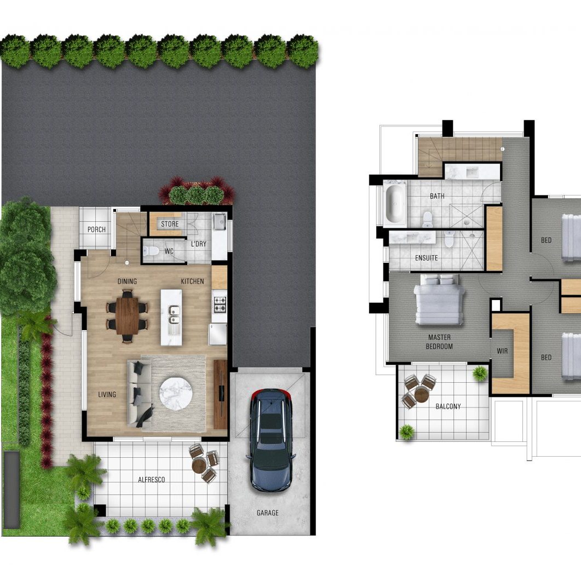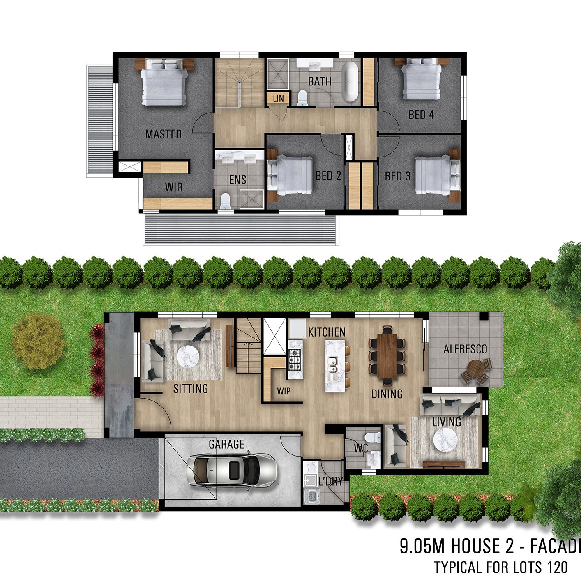Visualising Concepts with 3d floor plans for architects
3D floor plans for Architects and Interior Designers are an important tool for visualising concepts. Today, 3D floor plans are used by interior designers and architects as important tools for visualizing ideas and concepts. By creating a floor plan in 3D, designers can display a project from any viewpoint, making it easier to communicate ideas with clients or review the design with team members. 3D floor plans are also beneficial when it comes to analyzing spaces for ergonomic purposes, identifying fire hazards and checking for compliance with building codes. Moreover, this type of floor plan is especially useful if you want to sell your property in the future or build a virtual reality tour of your Real Estate website. In this article, we’ll explain why you should get started using 3D floor plans in your work as an architect or interior designer and how Megacheap3D can help you to convey your designs and concepts in 3D.
What are 3D Floor Plans?
A 3D floor plan is a virtual representation of a building’s floor plan. It uses a computer to render a 2D image into a 3D representation, allowing you to see your design from all angles. 3D floor plans can be created either from scratch or as a modification of a 2D floor plan. You can create 3D floor plans with the help of computer-aided design (CAD) software. Some of the most popular software for creating 3D floor plans are AutoCAD, Revit, SketchUp and Bentley MicroStation. When creating a floor plan in 3D, you can choose between two different approaches: top-down and bottom-up. Top-down methods are used when the design of the project is already completed and the architect or interior designer knows the size and position of all walls, windows and doors. Bottom-up methods are used when architects or interior designers are still designing the project and are not sure about the position of each wall, window or door.
Who uses 3D floor plans?
Architects, interior designers, construction professionals, real estate professionals and homeowners can all benefit from using 3D floor plans. Architects and interior designers use them when designing projects and deciding on space usage, ergonomic aspects and fire hazards. Construction professionals can use 3D floor plans to visualize a project before it’s built and make sure it complies with local building codes. Real estate professionals can use 3D floor plans to market properties online or in printed brochures. Homeowners can use 3D floor plans to visualize potential home remodeling projects.
Architects
Interior Designers
Construction Companies
Real Estate Professionals
Homeowners
3D floor plans for architects
The pros of using floor plans in Architecture & Interior design
There are many benefits of using 3D floor plans in architecture and interior design. They are particularly useful for visualising a project from different viewpoints and communicating ideas with clients or team members.
3D floor plans can also help with analysing spaces for ergonomic purposes and identifying fire hazards. Moreover, this type of floor plan is especially useful if you want to sell your property in the future or build a virtual reality tour of a home for Real Estate Websites.
The pros of using floor plans in Architecture & Interior design
There are many benefits of using 3D floor plans in architecture and interior design. They are particularly useful for visualising a project from different viewpoints and communicating ideas with clients or team members.
3D floor plans can also help with analysing spaces for ergonomic purposes and identifying fire hazards. Moreover, this type of floor plan is especially useful if you want to sell your property in the future or build a virtual reality tour of a home for Real Estate Websites.
The main advantage of 3D floor plans is that they allow homeowners to visualize the space they have to work with before they start building. This can be helpful when it comes to budgeting, as you can get an idea of how much your project will cost before you start spending money on materials. 3D floor plans can also be useful if there is a tight timeline involved. If you need to get your home ready for sale or move-in in a short amount of time, knowing how much space you actually have can help you get a head start on things. Finally, 3D floor plans can also be useful for architects and builders who are trying to visualize the space involved in a project before it begins.
"3D floor plans help to Visualise the space you’re designing in advance"
"*" indicates required fields
