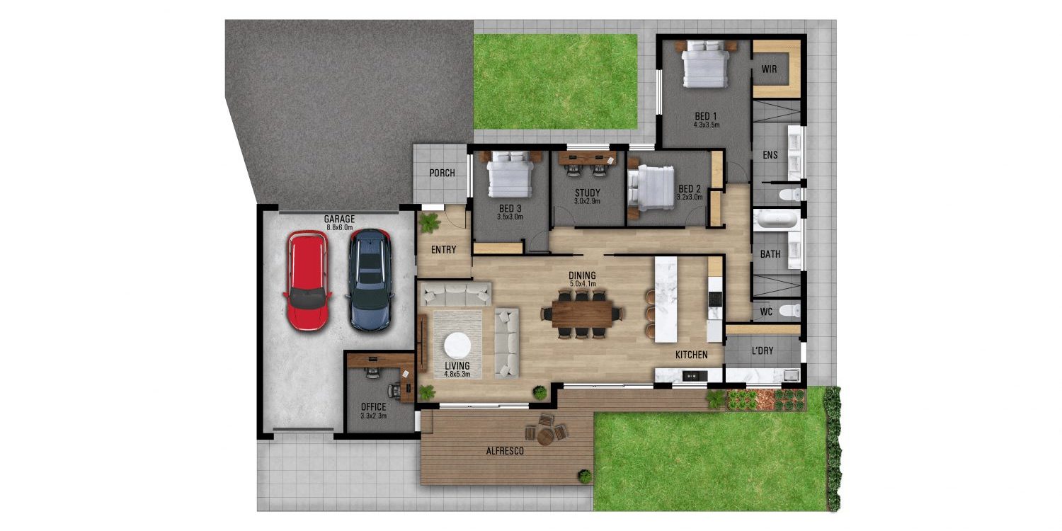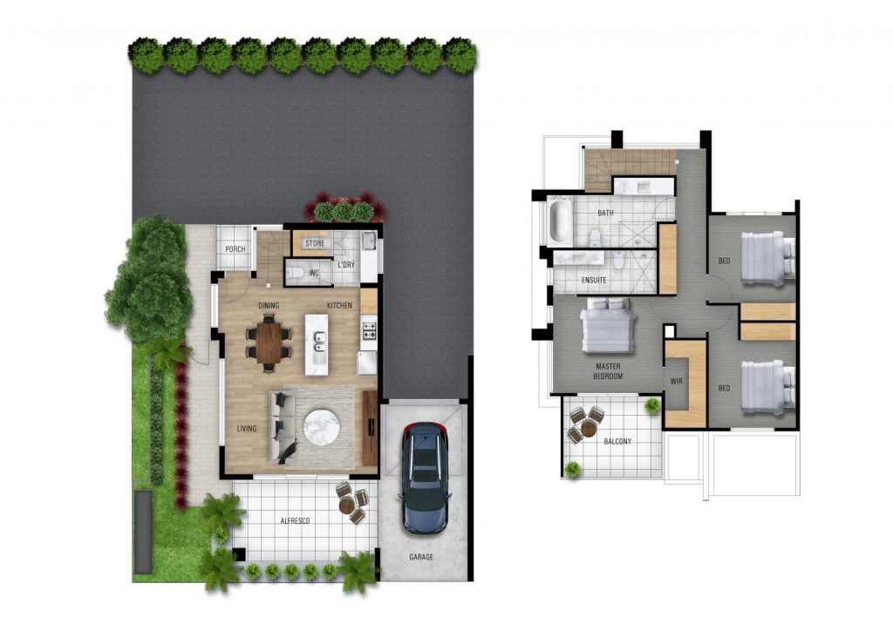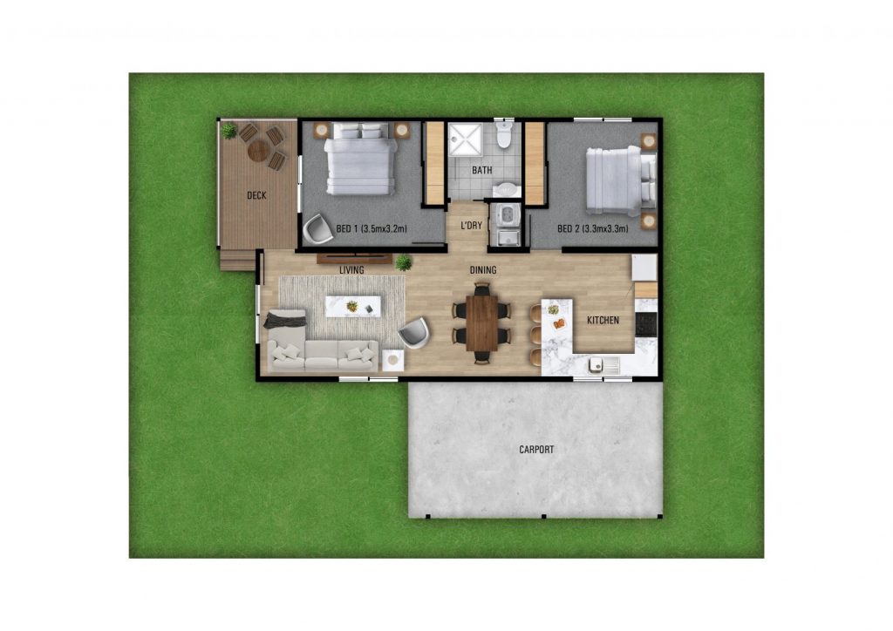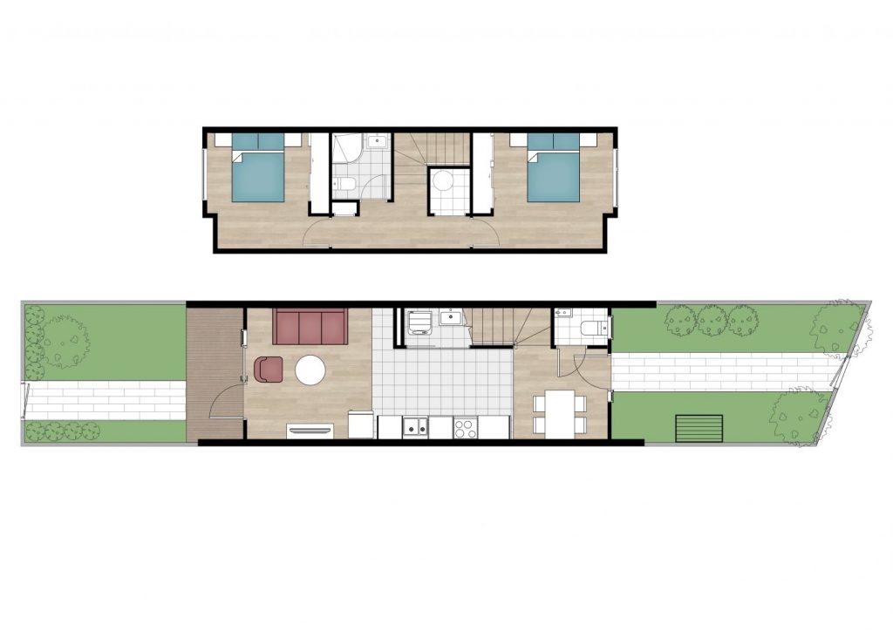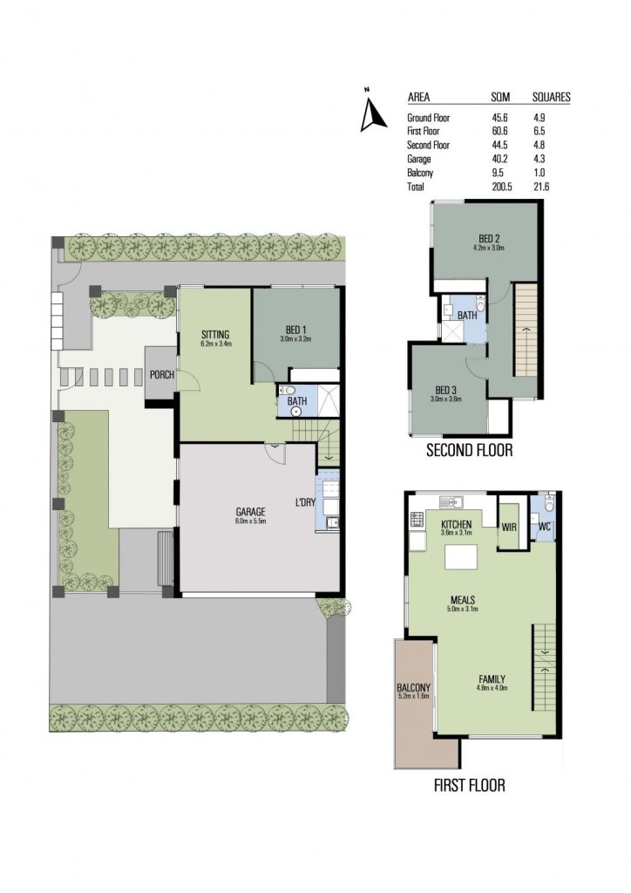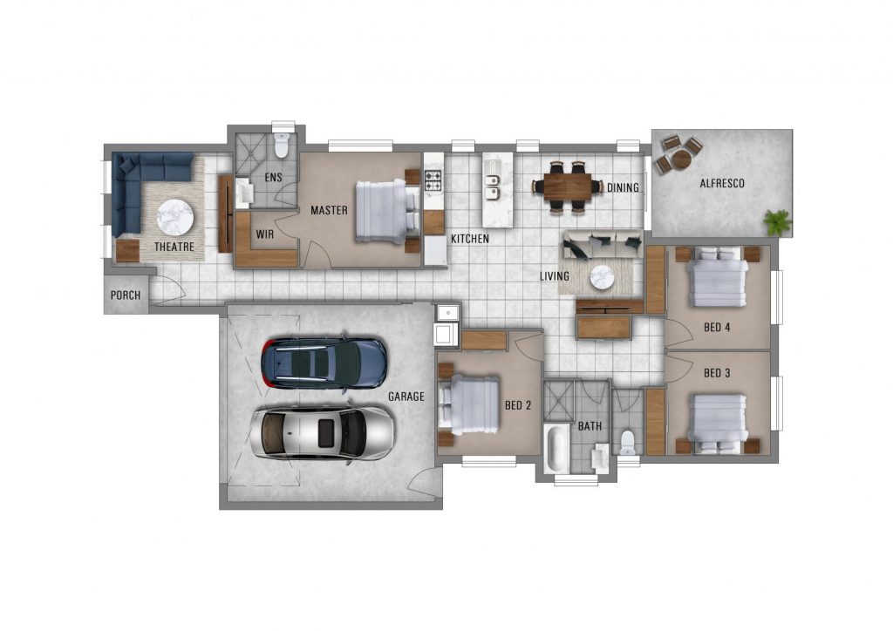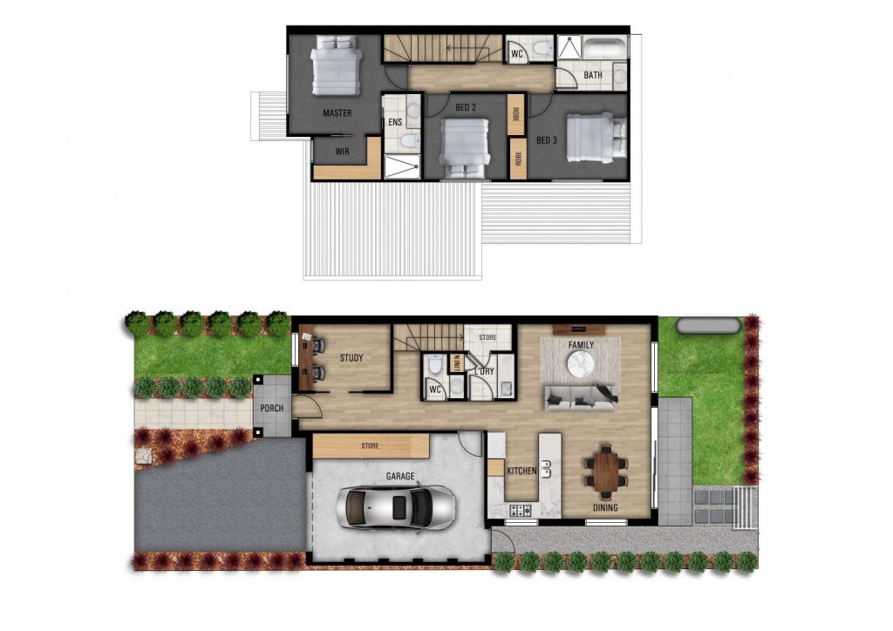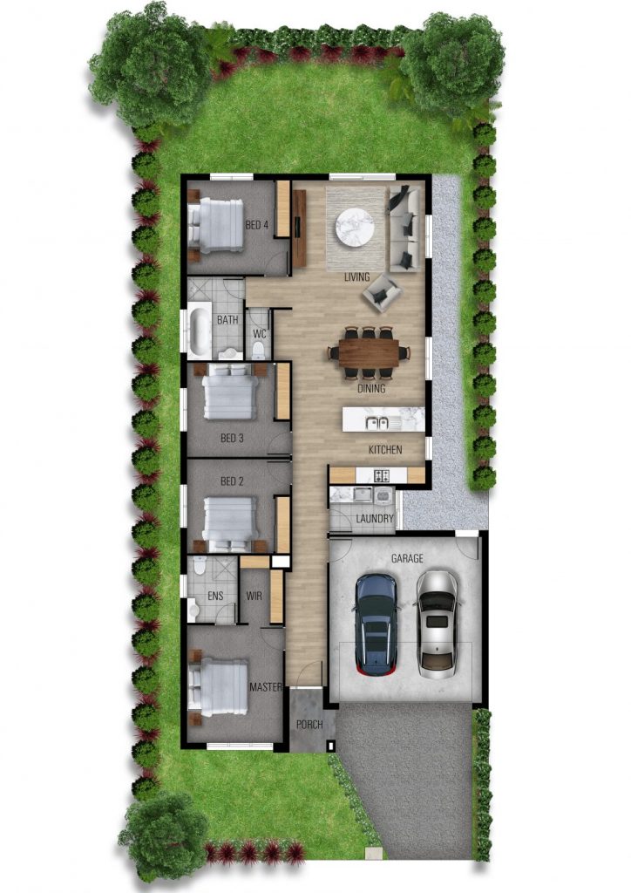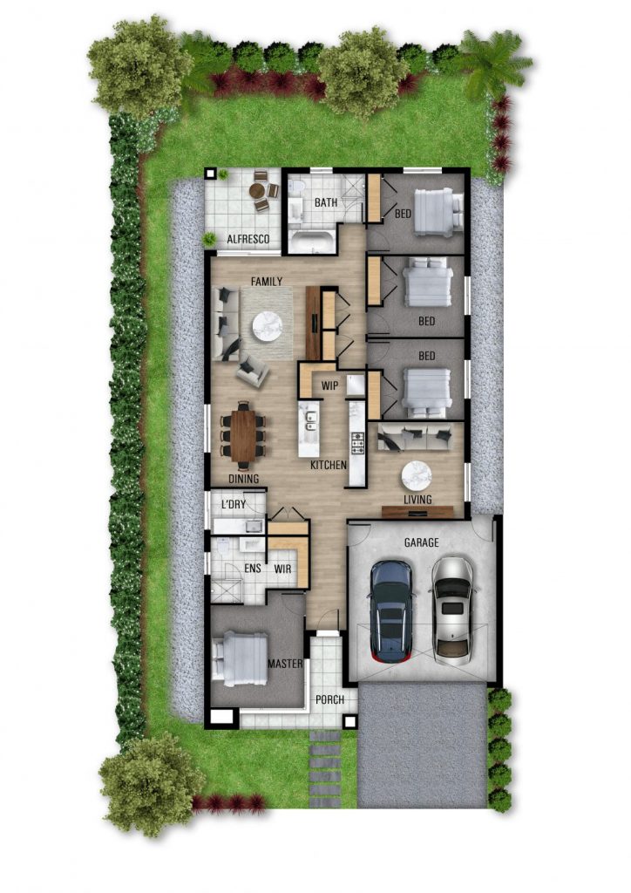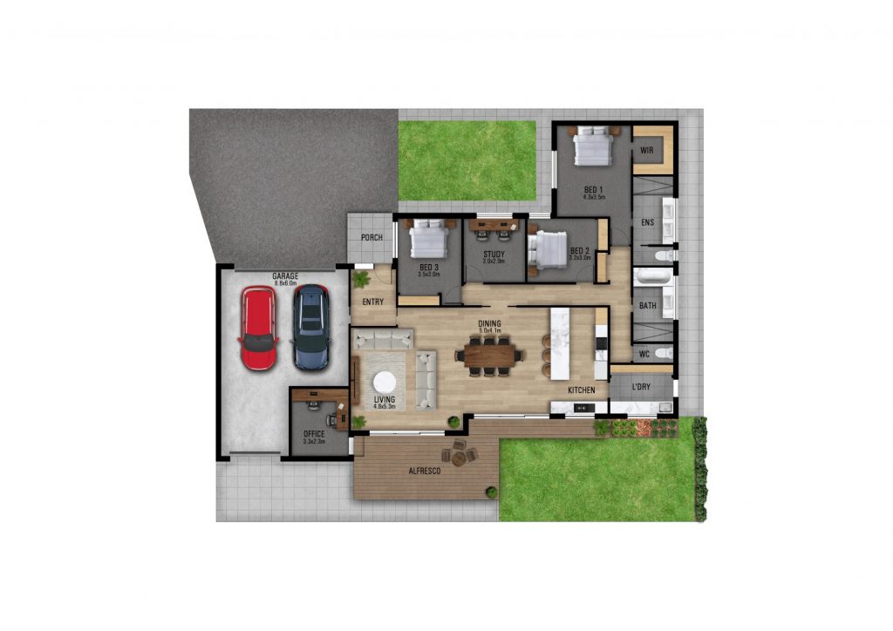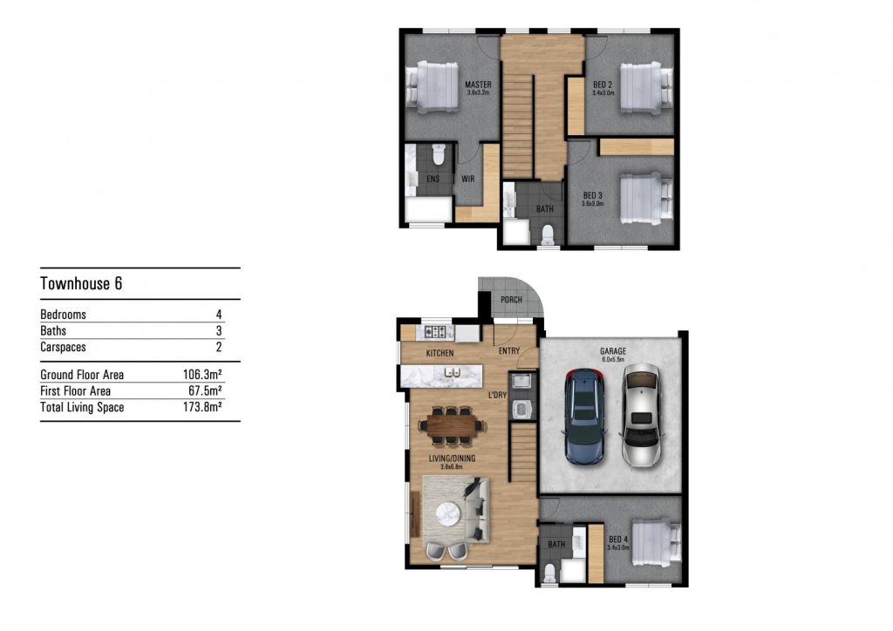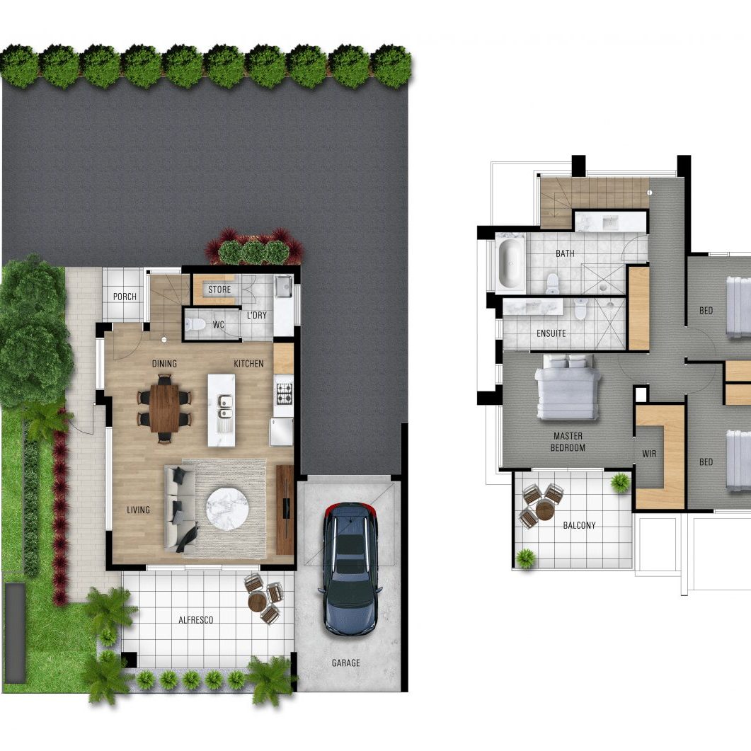3D FLOOR PLANS BRISBANE
MEGACHEAP3D specialise in 3D Floor Plans Brisbane, helping to bring your plans and visions to life in front of your very eyes. 3D floor plans are a visual tool that allows your Brisbane clients to visualise the property layout whether it be a home, office, sporting facility or retail shopping centre. Not only do they allow you to visualise layout, but they allow you to understand the flow of the property, room sizing and how furniture can be placed and more intricate details such as textures of flooring, paint colours and blinds. Showcasing the property in 3D has so many advantages and is an essential way of marketing the property and presenting it to key stakeholders.
3D RENDERING SPECIALISTS – MEGACHEAP3D
MEGACHEAP3D have the software, expertise, knowledge and experience to bring any plan to life in beautiful and accurate 3D floor plans. We are a dedicated Architectural Visualisation Studio with offices throughout Australia, offering high-quality, 2D and 3D floors plans. Providing exceptional customer service, we work with our clients through the entire project to produce an end result you are extremely happy with.
Brisbane is constantly developing new apartment complexes and housing estates. The use of 2D & 3D floor plans will help you to sell the vision of your property and allow your prospective buyers to get a good feel of the layout of the property and whether it will work for them.
We service larger home building companies, Real Estate Agents and architects among many more, to help bring your visions to life.
Contact the team at MEGACHEAP3D and chat to us about your project and how we can help you visualise it in 3D.
2D OR 3D – DIFFERENCE
2-dimensional Floor Plans are great to showcase simple layouts but what happens when layouts become more complicated? The answer is – show this in 3D! 3D Floor plans are a great way to showcase detailed designs as all the details will be visible including Bathroom Vanities, Bathtubs, Tap Hardware and even Beds and furnishings. Your clients will be amazed with what details they can see in the space and will assist in maximising off the Plan Sales.
COST-EFFECTIVE 3D FLOOR PLANS BRISBANE
If you are looking for the right team of digital visualisation specialists, look no further than MEGACHEAP3D. We work closely with you every step of the way, from initial contact right through to project completion and delivery.
CALL US TODAY
Call our dedicated team in Brisbane today and hear how we can package our 3D Floor Plans with 3D Rendering to create cost effect Real Estate Packages for any project big or small. Call us today on 1300 962 436
"*" indicates required fields

